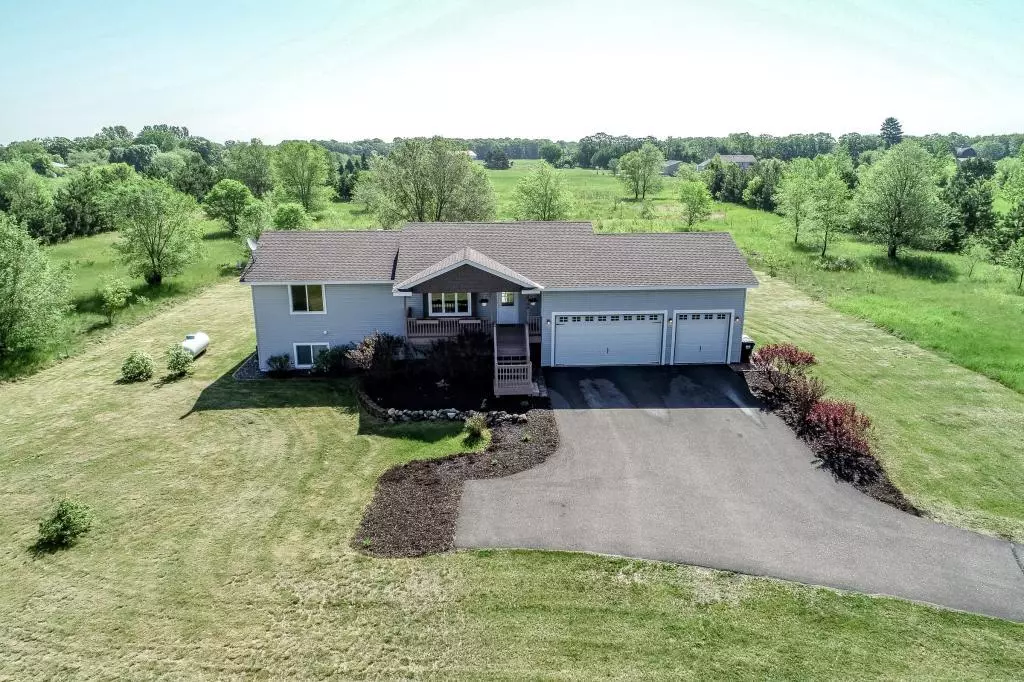$270,000
$270,000
For more information regarding the value of a property, please contact us for a free consultation.
29754 154th ST NW Blue Hill Twp, MN 55398
3 Beds
2 Baths
2,214 SqFt
Key Details
Sold Price $270,000
Property Type Single Family Home
Sub Type Single Family Residence
Listing Status Sold
Purchase Type For Sale
Square Footage 2,214 sqft
Price per Sqft $121
Subdivision Natures Haven
MLS Listing ID 5216277
Sold Date 07/17/19
Bedrooms 3
Full Baths 1
Three Quarter Bath 1
Year Built 2004
Annual Tax Amount $2,578
Tax Year 2019
Contingent None
Lot Size 4.150 Acres
Acres 4.15
Lot Dimensions 333x567
Property Description
Are you looking for some space in the country? Welcome Home!! Lookout rambler on 4+ level acres. 3 bedrooms, 2 baths & 3 car garage, built in 2004! Space for future 2nd garage, shed, out bldg, garden, hobby farm...you decide. (Check with county on restrictions). Covered front porch and back 2 tiered deck, freshly stained, gate on back deck, ready for a possible future above ground pool, maybe a trampoline, gate on the deck already installed. Lots of options here! Main level has 2 bedrooms, walk in master closet, stainless kitchen appliances, breakfast bar, open concept. Lower level additional bedroom, small office or hobby room, large family room with electric fireplace and lookout windows! Spacious 3 car garage, with gas line for heater. Asphalt driveway, curb appeal...just down the street from the Sherburne Wildlife Refuge too! See it today, it won't last long!
Location
State MN
County Sherburne
Zoning Residential-Single Family
Rooms
Basement Block, Daylight/Lookout Windows, Finished, Full
Dining Room Eat In Kitchen, Informal Dining Room, Kitchen/Dining Room
Interior
Heating Forced Air
Cooling Central Air
Fireplaces Number 1
Fireplaces Type Electric, Family Room
Fireplace Yes
Appliance Dishwasher, Fuel Tank - Rented, Microwave, Range, Refrigerator
Exterior
Parking Features Attached Garage, Asphalt, Insulated Garage
Garage Spaces 3.0
Fence None
Pool None
Roof Type Age 8 Years or Less, Asphalt, Pitched
Building
Lot Description Tree Coverage - Medium
Story One
Foundation 1191
Sewer Private Sewer
Water Drilled, Well
Level or Stories One
Structure Type Shake Siding, Vinyl Siding
New Construction false
Schools
School District Princeton
Read Less
Want to know what your home might be worth? Contact us for a FREE valuation!

Our team is ready to help you sell your home for the highest possible price ASAP






