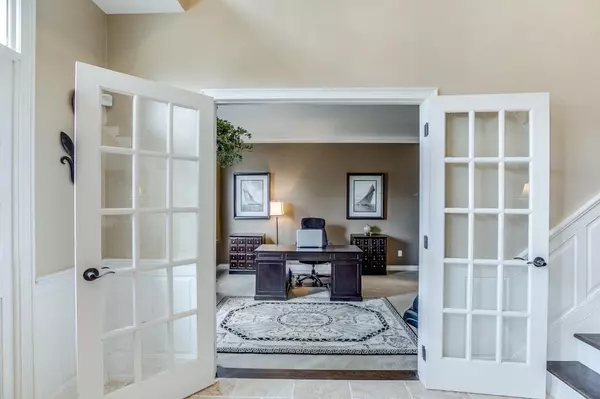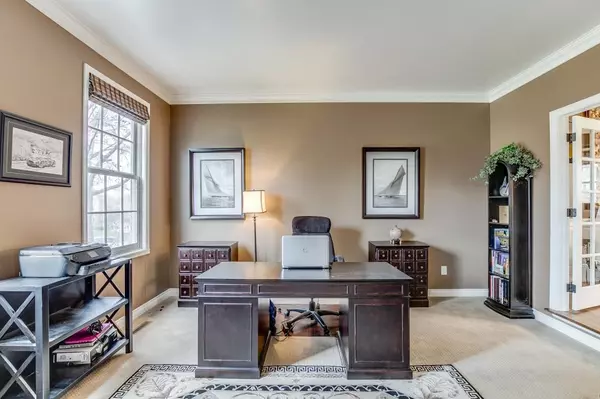$550,000
$599,900
8.3%For more information regarding the value of a property, please contact us for a free consultation.
7680 Somerset RD Woodbury, MN 55125
4 Beds
3 Baths
4,542 SqFt
Key Details
Sold Price $550,000
Property Type Single Family Home
Sub Type Single Family Residence
Listing Status Sold
Purchase Type For Sale
Square Footage 4,542 sqft
Price per Sqft $121
Subdivision Tamarack Estates
MLS Listing ID 5224372
Sold Date 09/06/19
Bedrooms 4
Full Baths 2
Half Baths 1
Year Built 1992
Annual Tax Amount $7,573
Tax Year 2018
Contingent None
Lot Size 0.290 Acres
Acres 0.29
Lot Dimensions 93x135
Property Description
Wonderful family home in great location with a spacious floor plan. 4122 above grade finished plus 420 on lookout lower level. No shortage of wonderful formal, informal and flexible spaces. Gorgeous cherry millwork,cabinets and flooring. Wonderful kitchen, granite counters, oversized island. 4 bedrooms, loft and bonus family room up. Fantastic use of volume windows for lots of natural light. Private, fenced backyard includes 2-tier deck, fire pit and gardens.
Location
State MN
County Washington
Zoning Residential-Single Family
Rooms
Basement Block, Crawl Space, Daylight/Lookout Windows, Drain Tiled, Finished, Partial, Concrete, Partially Finished, Sump Pump
Dining Room Breakfast Area, Eat In Kitchen, Informal Dining Room, Separate/Formal Dining Room
Interior
Heating Forced Air, Fireplace(s), Radiant Floor
Cooling Central Air
Fireplaces Number 3
Fireplaces Type Brick, Family Room, Gas, Master Bedroom, Other, Stone, Wood Burning
Fireplace Yes
Appliance Cooktop, Dishwasher, Disposal, Dryer, Exhaust Fan, Humidifier, Indoor Grill, Microwave, Refrigerator, Wall Oven, Washer, Water Softener Owned
Exterior
Parking Features Attached Garage, Concrete, Garage Door Opener
Garage Spaces 3.0
Fence Privacy, Wood
Pool None
Roof Type Age Over 8 Years,Asphalt,Pitched
Building
Lot Description Tree Coverage - Medium
Story Two
Foundation 1754
Sewer City Sewer/Connected
Water City Water/Connected
Level or Stories Two
Structure Type Wood Siding
New Construction false
Schools
School District South Washington County
Read Less
Want to know what your home might be worth? Contact us for a FREE valuation!

Our team is ready to help you sell your home for the highest possible price ASAP






