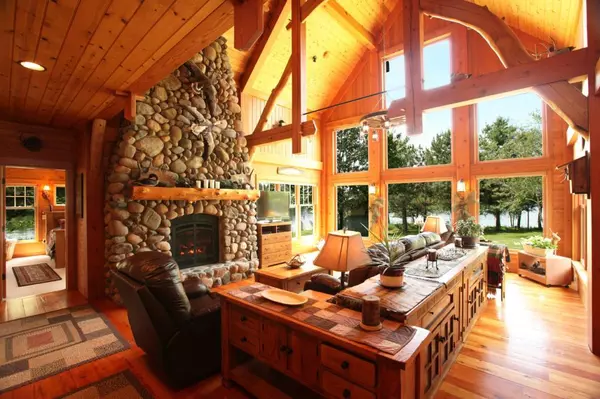$1,475,000
$1,495,000
1.3%For more information regarding the value of a property, please contact us for a free consultation.
7847 Oak Narrows RD Cook, MN 55723
4 Beds
5 Baths
5,146 SqFt
Key Details
Sold Price $1,475,000
Property Type Single Family Home
Sub Type Single Family Residence
Listing Status Sold
Purchase Type For Sale
Square Footage 5,146 sqft
Price per Sqft $286
Subdivision Waconda Bay 63 17
MLS Listing ID 5218043
Sold Date 08/28/19
Bedrooms 4
Full Baths 1
Half Baths 1
Three Quarter Bath 3
Year Built 2005
Annual Tax Amount $13,396
Tax Year 2019
Contingent None
Lot Size 1.500 Acres
Acres 1.5
Lot Dimensions 465x280
Property Description
A Master Builder's Own Private Peninsula Estate On Lake Vermilion, Like Driving To Your Own Island! Ideal Location Between 2 Coveted Bays--Sunrise Views of Niles & Sunsets Over The Excellent Swimming Shoreline Of Waconda. 1.5 level acres & 590 ft lakeshore w/opposite shoreline to remain undeveloped, just 12 Mi to town/airport. Built 2005, 5,387 SF, 4BR/5 Kohler BTH stone & cedar home, attached 3 st garage w/1BR/1BTH guest quarters above. Two story timber frame trussed great rm w/massive firepl. Knotty Alder/granite kitch w/walk in pantry & island open to great rm, dining & screen porch, all lakeside. Main flr lakeside King suite. Main flr laundry. Upstairs, 2 family size BRs, bth, reading/game rm area, all w/water views. Downstairs, fam rm w/kitch, sauna, workshop, 4th BR. In flr heat all flrs, cent air, cent vac, drilled well, whole house back up generator, lawn sprinkler system. Boathouse w/2 rails. Paved boat launch. 2 docks. Click link to view 3D Tour!
Location
State MN
County St. Louis
Zoning Residential-Single Family
Body of Water Vermilion
Rooms
Basement Block, Daylight/Lookout Windows, Egress Window(s), Finished, Full, Sump Pump
Interior
Heating Boiler, Forced Air, Hot Water, Radiant Floor
Cooling Central Air
Fireplaces Number 1
Fireplaces Type Gas, Living Room, Stone
Fireplace Yes
Appliance Air-To-Air Exchanger, Central Vacuum, Dishwasher, Dryer, Microwave, Range, Refrigerator, Wall Oven, Washer, Water Softener Owned
Exterior
Parking Features Attached Garage, Asphalt, Garage Door Opener, Heated Garage, Insulated Garage, Tandem
Garage Spaces 3.0
Waterfront Description Lake Front
View East, Lake, North, Panoramic, South, West
Roof Type Asphalt
Building
Story One and One Half
Foundation 2046
Sewer Private Sewer
Water Well
Level or Stories One and One Half
Structure Type Shake Siding, Wood Siding
New Construction false
Schools
School District St. Louis County
Read Less
Want to know what your home might be worth? Contact us for a FREE valuation!

Our team is ready to help you sell your home for the highest possible price ASAP






