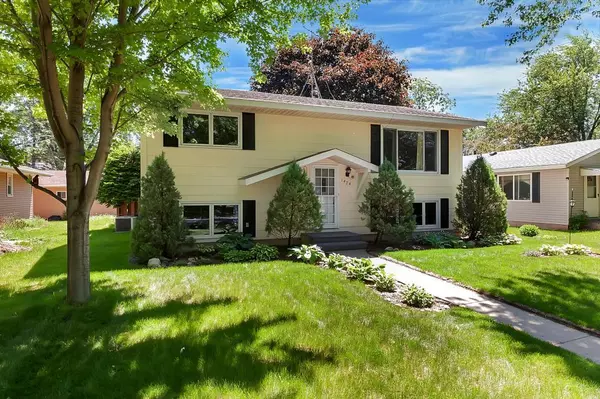$155,000
$149,900
3.4%For more information regarding the value of a property, please contact us for a free consultation.
1424 11th AVE N Saint Cloud, MN 56303
3 Beds
2 Baths
1,896 SqFt
Key Details
Sold Price $155,000
Property Type Single Family Home
Sub Type Single Family Residence
Listing Status Sold
Purchase Type For Sale
Square Footage 1,896 sqft
Price per Sqft $81
Subdivision First Add To North Side Park
MLS Listing ID 5246933
Sold Date 08/15/19
Bedrooms 3
Full Baths 1
Three Quarter Bath 1
Year Built 1976
Annual Tax Amount $1,550
Tax Year 2019
Contingent None
Lot Size 6,098 Sqft
Acres 0.14
Lot Dimensions 50x124
Property Description
Neat & clean 3 bedroom, 2 bath split foyer. Newer windows. Updated mechanicals. Kitchen with DuraCeramic tile floor. Nicely landscaped yard with hosta gardens throughout. 24 x 24 detached garage with alley access. Conveniently located near St. Cloud Hospital and Technical College.
Location
State MN
County Stearns
Zoning Residential-Single Family
Rooms
Basement Daylight/Lookout Windows, Finished, Full
Dining Room Informal Dining Room
Interior
Heating Baseboard, Forced Air
Cooling Central Air
Fireplace No
Appliance Dishwasher, Dryer, Microwave, Range, Refrigerator, Washer
Exterior
Parking Features Detached, Concrete, Garage Door Opener
Garage Spaces 2.0
Fence Wood
Roof Type Age Over 8 Years, Asphalt
Building
Story Split Entry (Bi-Level)
Foundation 936
Sewer City Sewer/Connected
Water City Water/Connected
Level or Stories Split Entry (Bi-Level)
Structure Type Fiber Board
New Construction false
Schools
School District St. Cloud
Read Less
Want to know what your home might be worth? Contact us for a FREE valuation!

Our team is ready to help you sell your home for the highest possible price ASAP






