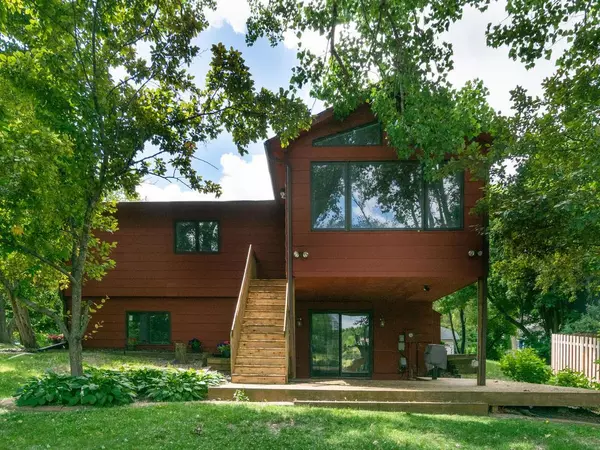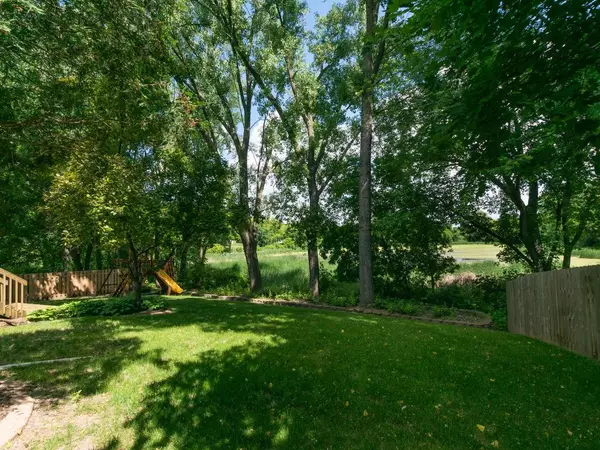$285,000
$299,900
5.0%For more information regarding the value of a property, please contact us for a free consultation.
14938 75th AVE N Maple Grove, MN 55311
3 Beds
2 Baths
2,536 SqFt
Key Details
Sold Price $285,000
Property Type Single Family Home
Sub Type Single Family Residence
Listing Status Sold
Purchase Type For Sale
Square Footage 2,536 sqft
Price per Sqft $112
Subdivision Fish Lake West 2
MLS Listing ID 5221593
Sold Date 08/15/19
Bedrooms 3
Full Baths 1
Three Quarter Bath 1
Year Built 1983
Annual Tax Amount $3,864
Tax Year 2019
Contingent None
Lot Size 0.330 Acres
Acres 0.33
Lot Dimensions 92x167x85x156
Property Description
A palette for perfection! Add your own style to personalize this fantastic Maple Grove gem! This property is perfect for first time home buyers who are excited about the opportunity for some sweat equity! Heated and insulated garage Installed security and irrigation systems. Nestled a stone's throw from Fish Lake, your backyard offers panoramic views of undisturbed natural wetland. Three bedrooms, two bathrooms on a full 1/3 of an acre lot. With over 2500 finished sq ft, this home boasts multiple outdoor spaces for entertaining and relaxing, as well as a 4-season porch to soak in those gorgeous seasonal views. Surrounded by lots of greenery and space to add your own. Numerous local parks and direct access to neighborhood trailhead. Convenient access to shopping and dining offered at Arbor Lakes. Easy access to the entire metro: 20 minutes to Target Field and downtown Minneapolis, 30 minutes to the Capitol and downtown St. Paul, 30 minutes to MSP International Airport. Welcome home!
Location
State MN
County Hennepin
Zoning Residential-Single Family
Rooms
Basement Egress Window(s), Walkout
Dining Room Eat In Kitchen, Separate/Formal Dining Room
Interior
Heating Forced Air
Cooling Central Air
Fireplaces Number 1
Fireplaces Type Family Room, Gas
Fireplace Yes
Appliance Cooktop, Dishwasher, Exhaust Fan, Microwave, Range, Refrigerator, Water Softener Owned
Exterior
Parking Features Attached Garage, Asphalt, Garage Door Opener, Heated Garage, Insulated Garage
Garage Spaces 2.0
Pool None
Waterfront Description Pond
Roof Type Asphalt
Building
Lot Description Irregular Lot, Tree Coverage - Medium
Story Three Level Split
Foundation 1040
Sewer City Sewer/Connected
Water City Water/Connected
Level or Stories Three Level Split
Structure Type Brick/Stone,Fiber Board,Wood Siding
New Construction false
Schools
School District Osseo
Read Less
Want to know what your home might be worth? Contact us for a FREE valuation!

Our team is ready to help you sell your home for the highest possible price ASAP





