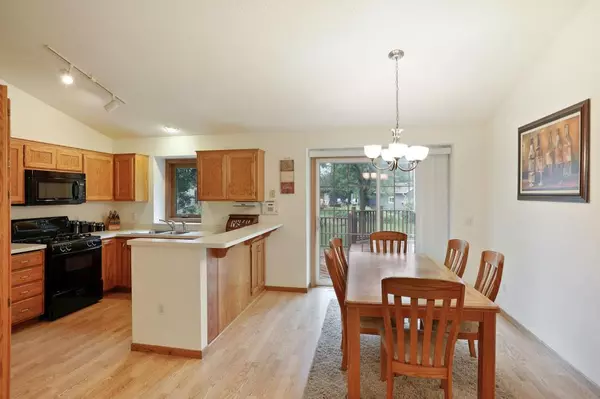$286,000
$284,900
0.4%For more information regarding the value of a property, please contact us for a free consultation.
3259 132nd CIR NW Coon Rapids, MN 55448
3 Beds
2 Baths
2,108 SqFt
Key Details
Sold Price $286,000
Property Type Single Family Home
Sub Type Single Family Residence
Listing Status Sold
Purchase Type For Sale
Square Footage 2,108 sqft
Price per Sqft $135
Subdivision Shenandoah Meadows 2Nd Add
MLS Listing ID 5257378
Sold Date 08/29/19
Bedrooms 3
Full Baths 2
Year Built 1991
Annual Tax Amount $2,848
Tax Year 2019
Contingent None
Lot Size 0.320 Acres
Acres 0.32
Lot Dimensions 48X120X125X48X136
Property Description
Absolutely stunning 4 level home located on a quiet culdesac! As soon as you walk in the door you will appreciate the open flow of the living room, dining room, and kitchen. The large picture window, sliding glass door, and tall vaulted ceilings allow the entire main level to be flooded with natural sunlight! The kitchen is perfectly laid out for cooking large or small meals with a breakfast bar built right into the peninsula for extra seating. Space is not an issue in the master bedroom which has plenty of room for a king bed plus dressers. It also features a full sized walk-in closet! In the winter, curl up next to the real wood burning fireplace and while watching a movie. In the summer, enjoy a morning cup of coffee on the two-tier deck. Relax the evenings away with a BBQ on the new concrete patio! Host all of your friend and family with your very own game room, complete with a full bar! All new paint and carpet throughout the home. All you have to do is move in and enjoy!
Location
State MN
County Anoka
Zoning Residential-Single Family
Rooms
Basement Finished, Full, Walkout
Dining Room Informal Dining Room, Kitchen/Dining Room, Living/Dining Room
Interior
Heating Forced Air
Cooling Central Air
Fireplaces Number 1
Fireplaces Type Family Room, Wood Burning
Fireplace Yes
Appliance Dishwasher, Microwave, Range, Refrigerator
Exterior
Parking Features Attached Garage, Asphalt
Garage Spaces 3.0
Roof Type Age Over 8 Years, Asphalt, Pitched
Building
Lot Description Irregular Lot, Tree Coverage - Medium
Story Four or More Level Split
Foundation 1108
Sewer City Sewer/Connected
Water City Water/Connected
Level or Stories Four or More Level Split
Structure Type Brick/Stone, Fiber Board
New Construction false
Schools
School District Anoka-Hennepin
Read Less
Want to know what your home might be worth? Contact us for a FREE valuation!

Our team is ready to help you sell your home for the highest possible price ASAP






