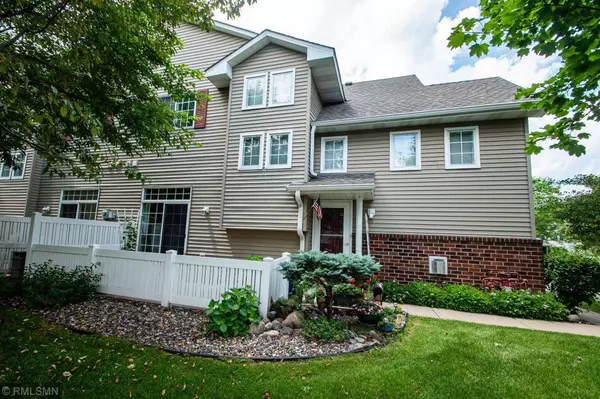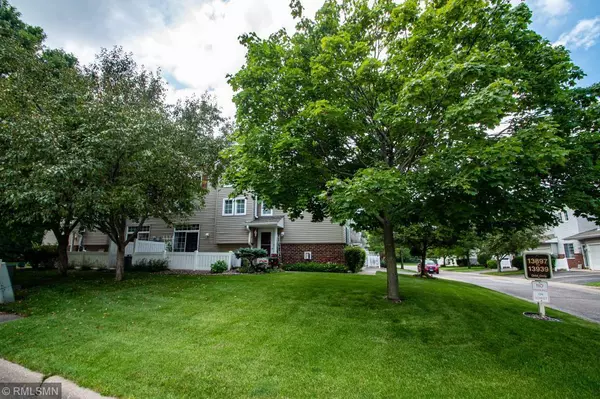$243,500
$239,900
1.5%For more information regarding the value of a property, please contact us for a free consultation.
13897 Erwin CT Eden Prairie, MN 55344
2 Beds
2 Baths
1,645 SqFt
Key Details
Sold Price $243,500
Property Type Townhouse
Sub Type Townhouse Side x Side
Listing Status Sold
Purchase Type For Sale
Square Footage 1,645 sqft
Price per Sqft $148
Subdivision Cic 0807 Mitchell Village Coac
MLS Listing ID 5259016
Sold Date 08/23/19
Bedrooms 2
Full Baths 1
Half Baths 1
HOA Fees $295/mo
Year Built 1997
Annual Tax Amount $2,568
Tax Year 2019
Contingent None
Lot Size 1.190 Acres
Acres 1.19
Lot Dimensions Common
Property Sub-Type Townhouse Side x Side
Property Description
Rare opportunity in beautiful Mitchell Village near Staring Lake! End unit has received high-quality updates and has been maintained with care. Living room has soaring vaulted ceiling with gas fireplace. Don't miss the hand-scraped maple flooring! Large dining area is open to a 17x8 patio with privacy fence and aesthetic landscaping. Kitchen has been updated with cork flooring, subway tile back-splash, cabinets with Shelf Genie pull-out drawers. Handy mud room and guest bath are located at the service entrance to the 2-car garage. Upper level features a wonderful 16x10 LOFT (easily convert to a bedroom) overlooking the living room, 2 bedrooms and handy utility area. Owner's suite offers a huge walk-in as well as mirrored double closets! Bath has vanity with double sinks, new shower and separate tub. Homeowner has replaced furnace, central air, water heater, and HOA has replaced roof. Fantastic location in a low-traffic complex of quality built townhomes.
Location
State MN
County Hennepin
Zoning Residential-Multi-Family
Rooms
Basement None
Dining Room Informal Dining Room, Kitchen/Dining Room, Living/Dining Room
Interior
Heating Forced Air
Cooling Central Air
Fireplaces Number 1
Fireplaces Type Gas, Living Room
Fireplace Yes
Appliance Dishwasher, Disposal, Dryer, Range, Refrigerator, Washer
Exterior
Parking Features Attached Garage, Garage Door Opener
Garage Spaces 2.0
Building
Lot Description Zero Lot Line
Story Two
Foundation 783
Sewer City Sewer/Connected
Water City Water/Connected
Level or Stories Two
Structure Type Vinyl Siding
New Construction false
Schools
School District Eden Prairie
Others
HOA Fee Include Maintenance Structure, Cable TV, Hazard Insurance, Maintenance Grounds, Professional Mgmt, Trash, Lawn Care, Water
Restrictions Pets - Cats Allowed,Pets - Dogs Allowed,Pets - Number Limit,Pets - Weight/Height Limit
Read Less
Want to know what your home might be worth? Contact us for a FREE valuation!

Our team is ready to help you sell your home for the highest possible price ASAP





