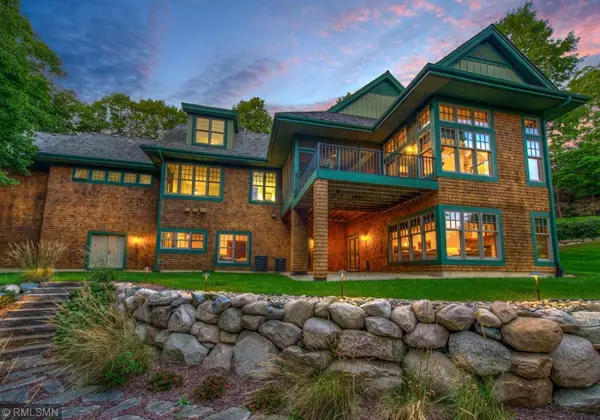$1,100,000
$1,150,000
4.3%For more information regarding the value of a property, please contact us for a free consultation.
3922 Tramore LN Deephaven, MN 55391
5 Beds
5 Baths
5,229 SqFt
Key Details
Sold Price $1,100,000
Property Type Single Family Home
Sub Type Single Family Residence
Listing Status Sold
Purchase Type For Sale
Square Footage 5,229 sqft
Price per Sqft $210
MLS Listing ID 5261442
Sold Date 01/08/20
Bedrooms 5
Full Baths 2
Three Quarter Bath 2
Year Built 2002
Annual Tax Amount $16,079
Tax Year 2018
Contingent None
Lot Size 1.000 Acres
Acres 1.0
Lot Dimensions N 158X181X287X366
Property Description
Located in the heart of Deephaven, this former Parade Dream home sits on a 1 acre lot with beautiful windows of southern exposure to the surrounding private woods. Cedar shake siding and roof, lovely stone work and a front entry trellis greet you upon arrival. Inside, a beautiful limestone foyer welcomes you to Australian gum wood floors and custom wood work throughout. The kitchen is an entertainer's dream with Viking appliances and large center island opening up to large dining area, screen porch and family room. This fabulous home has a main floor master suite, library, mudroom and laundry. There are three more bedrooms upstairs with two baths, as well as one bedroom and bath in the lower level. A large billiard area, full wet bar, family room, urban inspired workout room and large 900 sqft heated bonus room complete the walkout basement. The tranquil back yard contains 2 decks, boulder walls, patio with fire pit and professional landscaping. Once inside you won't want to leave.
Location
State MN
County Hennepin
Zoning Residential-Single Family
Rooms
Basement Drain Tiled, Finished, Full, Concrete, Walkout
Dining Room Eat In Kitchen, Informal Dining Room, Kitchen/Dining Room
Interior
Heating Forced Air, Fireplace(s), Radiant Floor
Cooling Central Air
Fireplaces Number 2
Fireplaces Type Family Room, Gas, Living Room, Wood Burning
Fireplace Yes
Appliance Air-To-Air Exchanger, Cooktop, Dishwasher, Disposal, Dryer, Electronic Air Filter, Exhaust Fan, Freezer, Humidifier, Water Filtration System, Water Osmosis System, Indoor Grill, Iron Filter, Microwave, Range, Refrigerator, Wall Oven, Washer, Water Softener Owned
Exterior
Parking Features Attached Garage, Asphalt, Garage Door Opener, Insulated Garage
Garage Spaces 3.0
Fence Wood
Roof Type Shake
Building
Lot Description Corner Lot, Irregular Lot, Tree Coverage - Medium, Underground Utilities
Story Two
Foundation 2989
Sewer City Sewer/Connected
Water Well
Level or Stories Two
Structure Type Brick/Stone, Shake Siding, Wood Siding
New Construction false
Schools
School District Minnetonka
Read Less
Want to know what your home might be worth? Contact us for a FREE valuation!

Our team is ready to help you sell your home for the highest possible price ASAP






