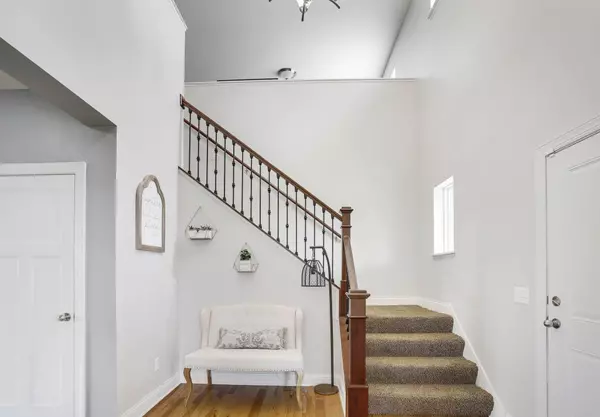$479,000
$485,000
1.2%For more information regarding the value of a property, please contact us for a free consultation.
2560 Heron LN Victoria, MN 55386
4 Beds
3 Baths
3,040 SqFt
Key Details
Sold Price $479,000
Property Type Single Family Home
Sub Type Single Family Residence
Listing Status Sold
Purchase Type For Sale
Square Footage 3,040 sqft
Price per Sqft $157
Subdivision Krey Lakes 3Rd Add
MLS Listing ID 5264342
Sold Date 09/12/19
Bedrooms 4
Full Baths 2
Half Baths 1
HOA Fees $46/qua
Year Built 2013
Annual Tax Amount $5,242
Tax Year 2019
Contingent None
Lot Size 0.470 Acres
Acres 0.47
Lot Dimensions 78x157x115x50x209
Property Description
Gorgeous two story home on a large, nearly 1/2 acre lot. This home shows like a model. Rare four stall garage which is almost 34 feet wide & over 39 feet deep in one section! Inviting porch front porch which is over 200 sqft & grand two story foyer. Original owners & numerous updates throughout. Huge maintenance free deck, sprinkler system, custom blinds, knockdown ceilings, 3 panel white doors, hardwood flooring, gas fireplace, family room built-ins, detailed trim & over 1250 sqft to finish your dream space in the basement. Amazing kitchen w/ stainless appliances which feature a gas range & double ovens. Maple cabinets, granite counters, custom tile backsplash, huge center island & pendant lighting. Very functional floor plan w/ an upper level laundry room, jack & jill bath, loft that can be used as an additional family room, main floor office w/ glass french doors & the best family mudroom complete w/ storage lockers, pantry, & an additional workstation. Potential to close quickly.
Location
State MN
County Carver
Zoning Residential-Single Family
Rooms
Basement Drain Tiled, Egress Window(s), Full, Concrete, Sump Pump, Unfinished
Dining Room Informal Dining Room
Interior
Heating Forced Air
Cooling Central Air
Fireplaces Number 1
Fireplaces Type Gas, Living Room
Fireplace Yes
Appliance Cooktop, Dishwasher, Dryer, Microwave, Refrigerator, Wall Oven, Washer
Exterior
Parking Features Attached Garage
Garage Spaces 4.0
Pool None
Roof Type Asphalt
Building
Lot Description Irregular Lot
Story Two
Foundation 1280
Sewer City Sewer/Connected
Water City Water/Connected
Level or Stories Two
Structure Type Brick/Stone, Vinyl Siding
New Construction false
Schools
School District Waconia
Others
HOA Fee Include Professional Mgmt, Trash, Shared Amenities
Restrictions Mandatory Owners Assoc
Read Less
Want to know what your home might be worth? Contact us for a FREE valuation!

Our team is ready to help you sell your home for the highest possible price ASAP






