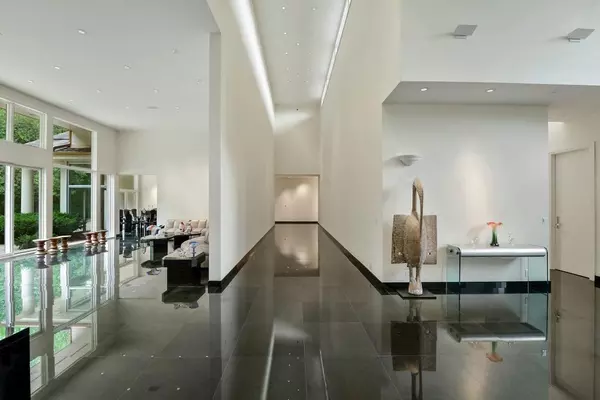$1,000,000
$1,095,000
8.7%For more information regarding the value of a property, please contact us for a free consultation.
3564 Fairway CT Minnetonka, MN 55305
4 Beds
7 Baths
6,636 SqFt
Key Details
Sold Price $1,000,000
Property Type Single Family Home
Sub Type Single Family Residence
Listing Status Sold
Purchase Type For Sale
Square Footage 6,636 sqft
Price per Sqft $150
Subdivision Fairways At West Oaks
MLS Listing ID 5261727
Sold Date 12/12/19
Bedrooms 4
Full Baths 2
Half Baths 2
Three Quarter Bath 3
HOA Fees $145/ann
Year Built 1990
Annual Tax Amount $15,585
Tax Year 2019
Contingent None
Lot Size 0.660 Acres
Acres 0.66
Lot Dimensions irregular
Property Description
Welcome to 3564 Fairway Court, an art lovers dream nestled in the prestigious West Oaks neighborhood. This incredible home is protected by lush evergreens and is tucked back on a quiet cul-de-sac on a half an acre lot. The backyard is south facing and abuts the 6th green at Oak Ridge Country Club. This sprawling contemporary home features ceilings over 25 feet tall and an 80 foot long gallery-style corridor to display your art. The main level offers a grand foyer, formal living and dining rooms, a family room, and 3 bedroom suites including a spacious master. All rooms on the main level have floor-to-ceiling windows and sliding doors overlooking the private backyard. The lower level has two additional non-conforming bedroom suites (need egress windows), a wine cellar, laundry and ample storage. A large portion of the lower level is unfinished and could be used for theater, game area, storage etc. Don’t miss this rare opportunity to own a premium property in an exclusive development!
Location
State MN
County Hennepin
Zoning Residential-Single Family
Rooms
Basement Partially Finished
Dining Room Eat In Kitchen, Informal Dining Room, Separate/Formal Dining Room
Interior
Heating Forced Air
Cooling Central Air
Fireplace No
Appliance Cooktop, Dryer, Microwave, Refrigerator, Wall Oven, Washer
Exterior
Parking Features Attached Garage
Garage Spaces 3.0
Building
Lot Description Irregular Lot, On Golf Course, Tree Coverage - Medium
Story One
Foundation 4742
Sewer City Sewer/Connected
Water City Water/Connected
Level or Stories One
Structure Type Brick/Stone, Stucco
New Construction false
Schools
School District Hopkins
Others
HOA Fee Include Other, Shared Amenities
Restrictions Other
Read Less
Want to know what your home might be worth? Contact us for a FREE valuation!

Our team is ready to help you sell your home for the highest possible price ASAP






