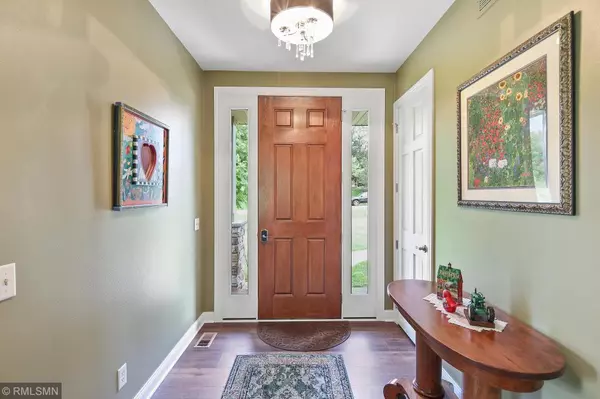$510,000
$524,900
2.8%For more information regarding the value of a property, please contact us for a free consultation.
22041 Talon DR Saint Augusta, MN 55320
4 Beds
3 Baths
3,892 SqFt
Key Details
Sold Price $510,000
Property Type Single Family Home
Sub Type Single Family Residence
Listing Status Sold
Purchase Type For Sale
Square Footage 3,892 sqft
Price per Sqft $131
Subdivision Eagles Landing
MLS Listing ID 5265984
Sold Date 10/15/19
Bedrooms 4
Full Baths 3
HOA Fees $54/ann
Year Built 2005
Annual Tax Amount $5,842
Tax Year 2019
Contingent None
Lot Size 2.500 Acres
Acres 2.5
Lot Dimensions 2.48 Acres
Property Description
This exquisite walkout rambler on 2.48 acres overlooks a pond and woods and features a wide open layout on each level. The main floor offers a huge living room with a fireplace and large windows on three sides to showcase the view. There is a chef's kitchen with granite top, gas cooktop, knotty alder cabinets and painted wood center island. The master suite has a large walk in closet, jetted tub and tile shower. The lower level boasts a massive family room and a walkout to one of the patios and a second fireplace. Other amenities include all new flooring upstairs and carpet downstairs, fresh paint, in-floor heat and an efficient heat pump. This home is in the desirable Eagles Landing Neighborhood, featuring community pool, sledding hill and clubhouse.
Location
State MN
County Stearns
Zoning Residential-Single Family
Rooms
Basement Finished, Full, Walkout
Interior
Heating Forced Air, Radiant Floor
Cooling Central Air
Fireplaces Number 2
Fireplaces Type Family Room, Gas, Living Room
Fireplace Yes
Appliance Air-To-Air Exchanger, Cooktop, Dishwasher, Dryer, Exhaust Fan, Microwave, Refrigerator, Wall Oven, Washer, Water Softener Owned
Exterior
Parking Features Attached Garage, Asphalt
Garage Spaces 3.0
Pool Below Ground, Outdoor Pool, Shared
Waterfront Description Pond
Roof Type Asphalt
Building
Lot Description Tree Coverage - Medium
Story One
Foundation 1946
Sewer Private Sewer
Water Well
Level or Stories One
Structure Type Brick/Stone, Metal Siding
New Construction false
Schools
School District St. Cloud
Others
HOA Fee Include Other, Shared Amenities
Read Less
Want to know what your home might be worth? Contact us for a FREE valuation!

Our team is ready to help you sell your home for the highest possible price ASAP






