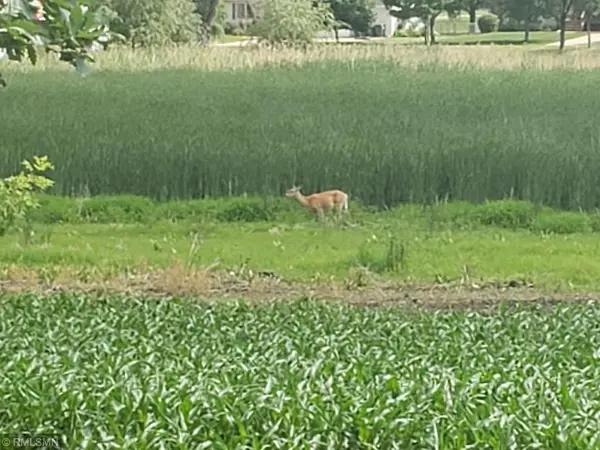$183,500
$190,000
3.4%For more information regarding the value of a property, please contact us for a free consultation.
1340 McDonald DR SW Hutchinson, MN 55350
4 Beds
2 Baths
1,888 SqFt
Key Details
Sold Price $183,500
Property Type Single Family Home
Sub Type Single Family Residence
Listing Status Sold
Purchase Type For Sale
Square Footage 1,888 sqft
Price per Sqft $97
MLS Listing ID 5266491
Sold Date 09/17/19
Bedrooms 4
Full Baths 2
Year Built 1986
Annual Tax Amount $1,674
Tax Year 2019
Contingent None
Lot Size 9,583 Sqft
Acres 0.22
Lot Dimensions 80 x 120
Property Sub-Type Single Family Residence
Property Description
With a natural panoramic view and no neighbors in back of the home, this one is sure to please! If you want to watch the wildlife right from your dining room table or deck, this is the home!
So much lush greenery around the house adds privacy and for those colder, winter mornings there are a couple of rooms with in-floor heating!
Since 2017, all of these amenities are new: siding & gutters, furnace, AC, refrigerator, stove, dishwasher, clothes washer & dryer, water heater, tender touch carpet throughout home, fresh paint on walls & ceilings, garage door openers, sump pump and more! The home has more storage in more places than you expect and the oversized garage has overhead storage as well! A lawn building and garden plot too!
Easy walking distance to schools, churches and parks with amenities such as ball fields, playground, sand volleyball, public water access, basketball court, trails and an ice arena!
Buyers or their agents to verify all measures.
Location
State MN
County Mcleod
Zoning Residential-Single Family
Rooms
Basement Daylight/Lookout Windows, Drain Tiled, Finished, Full, Sump Pump, Wood
Dining Room Kitchen/Dining Room
Interior
Heating Forced Air, Radiant Floor
Cooling Central Air
Fireplace No
Appliance Dishwasher, Dryer, Exhaust Fan, Range, Refrigerator, Washer
Exterior
Parking Features Attached Garage, Concrete, Garage Door Opener, Heated Garage, Insulated Garage
Garage Spaces 2.0
Roof Type Age 8 Years or Less
Building
Lot Description Tree Coverage - Medium
Story Split Entry (Bi-Level)
Foundation 933
Sewer City Sewer/Connected
Water City Water/Connected
Level or Stories Split Entry (Bi-Level)
Structure Type Vinyl Siding
New Construction false
Schools
School District Hutchinson
Read Less
Want to know what your home might be worth? Contact us for a FREE valuation!

Our team is ready to help you sell your home for the highest possible price ASAP





