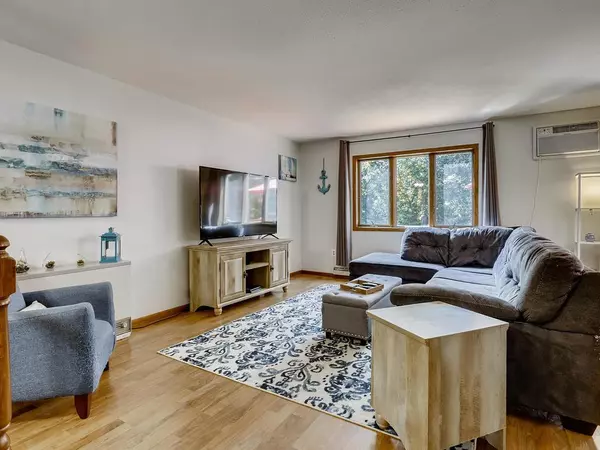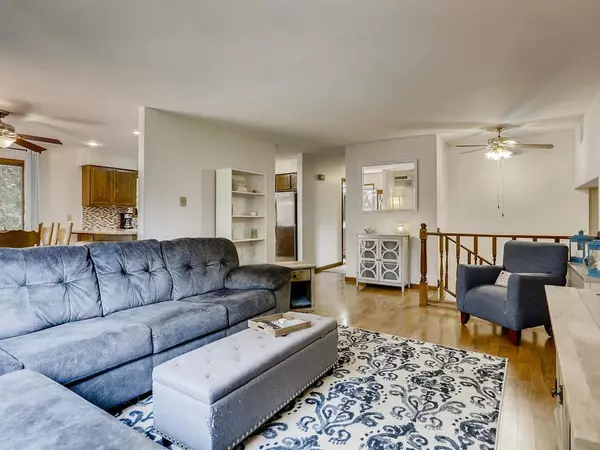$310,000
$310,000
For more information regarding the value of a property, please contact us for a free consultation.
1013 Moonbeam RD Hudson Twp, WI 54016
4 Beds
3 Baths
2,550 SqFt
Key Details
Sold Price $310,000
Property Type Single Family Home
Sub Type Single Family Residence
Listing Status Sold
Purchase Type For Sale
Square Footage 2,550 sqft
Price per Sqft $121
MLS Listing ID 5268054
Sold Date 08/30/19
Bedrooms 4
Full Baths 2
Three Quarter Bath 1
Year Built 1987
Annual Tax Amount $3,346
Tax Year 2018
Contingent None
Lot Size 3.350 Acres
Acres 3.35
Property Description
Want the country feel yet close to amenities? This is the home for you! Large lot with lots of trees and plenty of open space. This gardener's dream has a vegetable garden, perennials as well as new landscaping and fire pit area. As you enter the home you are met with the sunlight from the large windows. The space flows nicely from the living room to the eat-in kitchen & kitchen area. Large slider takes you to the freshly stained panoramic deck on the side of the house. There are 3 bedrooms on the main level including one of the owner's suites with a slider to the deck. Also, on the main level is a newly updated bathroom. As you move to the LL there continues to be large windows letting in tons of light. There is a large space for entertaining, crafts or office etc. There is a 2nd owner's suite in the lower level with a huge jetted tub and gas fireplace for your total relaxation. Time for you to enjoy the country yet keep connected to the city. Schedule a showing today!
Location
State WI
County St. Croix
Zoning Residential-Single Family
Rooms
Basement Finished, Full, Walkout
Dining Room Kitchen/Dining Room
Interior
Heating Baseboard
Cooling Wall Unit(s)
Fireplaces Number 1
Fireplaces Type Gas, Other
Fireplace Yes
Appliance Dishwasher, Microwave, Range, Refrigerator
Exterior
Parking Features Attached Garage
Garage Spaces 2.0
Pool None
Roof Type Asphalt
Building
Lot Description Tree Coverage - Heavy
Story Split Entry (Bi-Level)
Foundation 1320
Sewer Private Sewer
Water Well
Level or Stories Split Entry (Bi-Level)
Structure Type Wood Siding
New Construction false
Schools
School District Hudson
Read Less
Want to know what your home might be worth? Contact us for a FREE valuation!

Our team is ready to help you sell your home for the highest possible price ASAP






