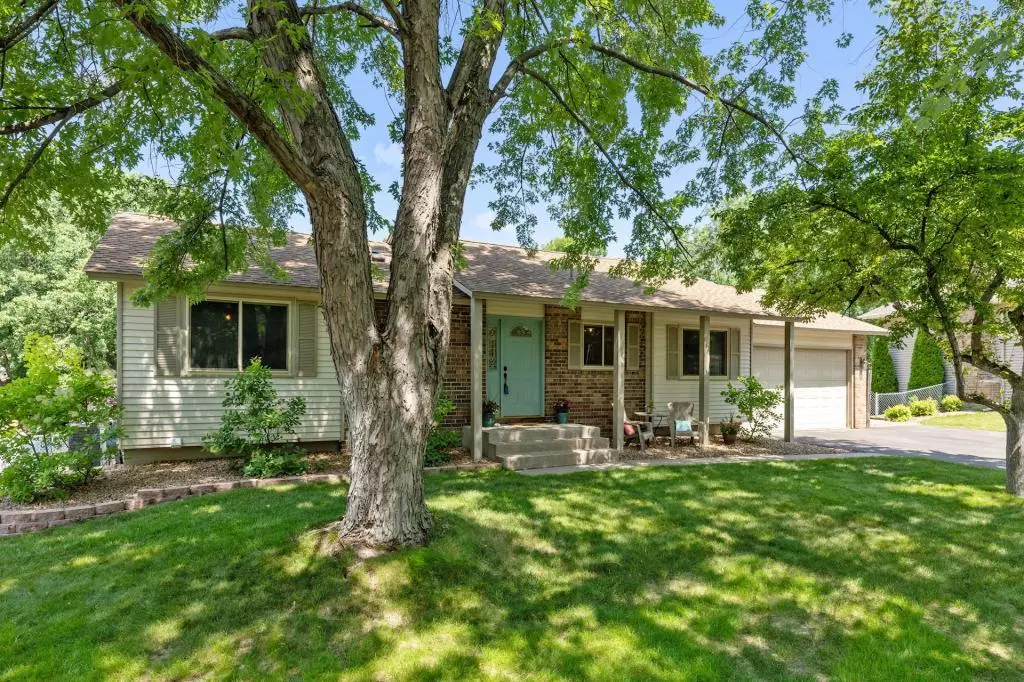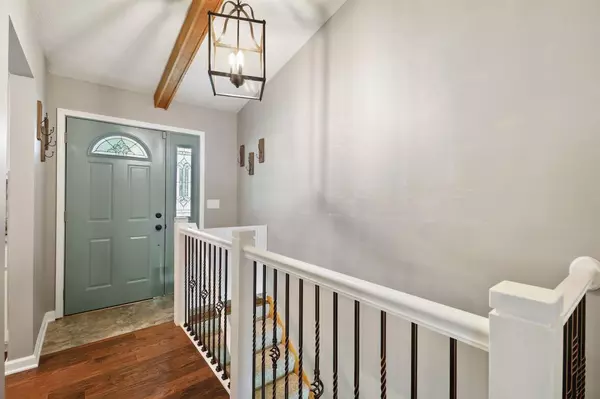$375,818
$364,900
3.0%For more information regarding the value of a property, please contact us for a free consultation.
7691 Berkshire WAY Maple Grove, MN 55311
4 Beds
3 Baths
2,492 SqFt
Key Details
Sold Price $375,818
Property Type Single Family Home
Sub Type Single Family Residence
Listing Status Sold
Purchase Type For Sale
Square Footage 2,492 sqft
Price per Sqft $150
Subdivision Fish Lake Woods 03
MLS Listing ID 5263731
Sold Date 09/20/19
Bedrooms 4
Full Baths 1
Three Quarter Bath 2
Year Built 1977
Annual Tax Amount $3,770
Tax Year 2019
Contingent None
Lot Size 0.390 Acres
Acres 0.39
Lot Dimensions 80x137x86x56x173
Property Description
WELCOME! Sophisticated Updates in this 4BR 3 BA Walkout Rambler. Ideal Location in Fish Lake Woods Neighborhood. Spacious Kitchen w/Cambria Countertops, White Cabinetry, SS Appliances. Center Island w/Seating for Three. Charming Window Bench. Rich 5" Handscraped Wood Floors in Main Level Living Areas & Bedrooms. Stunning 3/4 Bath Renovation in Owner's BR. Vaulted Ceilings. Inviting 4 Season Porch w/Wood Stove. Beautiful Fenced Yard w/Irrigation System. Large, Lower Level Family Room w/Fireplace. Copious Storage in Garage. Additional Parking Pad for up to 4 Vehicles. Nearby Fish Lake Woods Park, Beach, Arbor Lakes Shopping & Restaurants. Easy Freeway Access. Just a Great Place to Call Home!!
Location
State MN
County Hennepin
Zoning Residential-Single Family
Rooms
Basement Daylight/Lookout Windows, Finished, Full, Walkout
Dining Room Breakfast Area, Living/Dining Room
Interior
Heating Forced Air, Fireplace(s)
Cooling Central Air
Fireplaces Number 1
Fireplaces Type Family Room, Wood Burning, Wood Burning Stove
Fireplace Yes
Appliance Dishwasher, Disposal, Dryer, Microwave, Range, Refrigerator, Washer, Water Softener Owned
Exterior
Parking Features Attached Garage, Asphalt, Garage Door Opener
Garage Spaces 2.0
Fence Chain Link, Wood
Roof Type Asphalt
Building
Lot Description Tree Coverage - Light
Story One
Foundation 1144
Sewer City Sewer/Connected
Water City Water/Connected
Level or Stories One
Structure Type Brick/Stone,Metal Siding
New Construction false
Schools
School District Osseo
Read Less
Want to know what your home might be worth? Contact us for a FREE valuation!

Our team is ready to help you sell your home for the highest possible price ASAP





