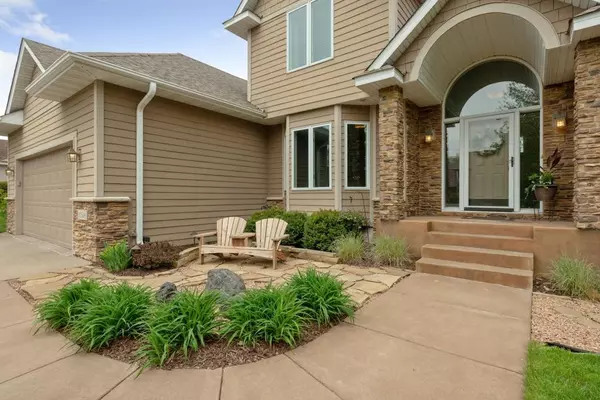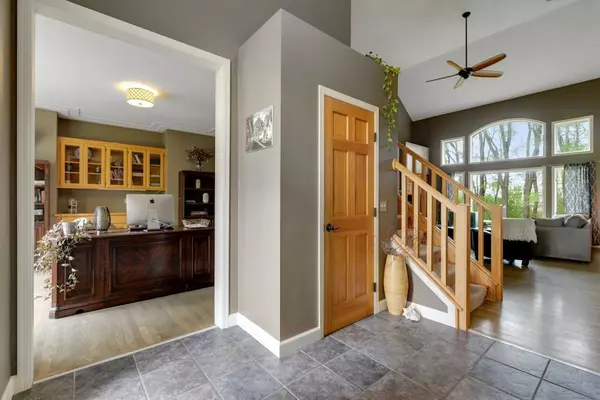$525,000
$539,000
2.6%For more information regarding the value of a property, please contact us for a free consultation.
10516 Glen Eagle RD Woodbury, MN 55129
5 Beds
4 Baths
4,763 SqFt
Key Details
Sold Price $525,000
Property Type Single Family Home
Sub Type Single Family Residence
Listing Status Sold
Purchase Type For Sale
Square Footage 4,763 sqft
Price per Sqft $110
Subdivision Eagle Valley 2Nd Add
MLS Listing ID 5209270
Sold Date 09/03/19
Bedrooms 5
Full Baths 2
Half Baths 1
Three Quarter Bath 1
HOA Fees $17/ann
Year Built 1998
Annual Tax Amount $6,474
Tax Year 2018
Contingent None
Lot Size 10,454 Sqft
Acres 0.24
Lot Dimensions irregular
Property Description
Immaculate 5 BD,4 BA, 2-Story home on a gorgeous lot w/golf course views!
Great open floor plan with a beautifully renovated home with a multitude of
light. The curb appeal will draw you in immediately with gorgeous
landscaping,with custom stone pillars to an archway entrance with a large
overhead window.
Updated solid hardwood floors that lead into an expansive, luxurious, newly
renovated kitchen with crisp white cabinets, granite counter tops, extra-large
center island with seating, large pantry, stainless steel appliances, built in
wine rack, and a gorgeous bank of corner windows to brighten any morning.
The main floor also boasts an amazing large Master suite that includes a cove
ceiling, large walk-in closet and spa-like master bath with herringbone tiles
floors, jetted tub, vessel sinks and a luxurious over sized glass shower.
This amazing home is bright and inviting and has an amazing amount of space
for all your entertaining. We are able to accommodate quick closings!
Location
State MN
County Washington
Zoning Residential-Single Family
Rooms
Basement Daylight/Lookout Windows, Drain Tiled, Full, Sump Pump
Interior
Heating Forced Air
Cooling Central Air
Fireplaces Number 2
Fireplace Yes
Appliance Dishwasher, Dryer, Microwave, Range, Refrigerator, Washer
Exterior
Parking Features Attached Garage
Garage Spaces 2.0
Roof Type Asphalt
Building
Story Two
Foundation 1946
Sewer City Sewer/Connected
Water City Water/Connected
Level or Stories Two
Structure Type Fiber Cement,Vinyl Siding
New Construction false
Schools
School District South Washington County
Others
HOA Fee Include Shared Amenities
Read Less
Want to know what your home might be worth? Contact us for a FREE valuation!

Our team is ready to help you sell your home for the highest possible price ASAP






