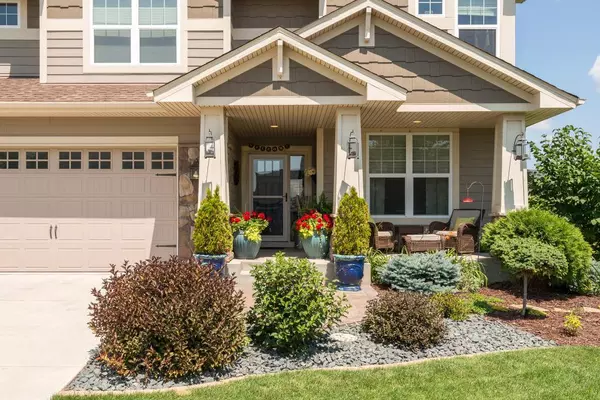$550,000
$539,900
1.9%For more information regarding the value of a property, please contact us for a free consultation.
2750 Pondview Curve Victoria, MN 55386
5 Beds
5 Baths
4,327 SqFt
Key Details
Sold Price $550,000
Property Type Single Family Home
Sub Type Single Family Residence
Listing Status Sold
Purchase Type For Sale
Square Footage 4,327 sqft
Price per Sqft $127
Subdivision Rhapsody 2Nd Add
MLS Listing ID 5266460
Sold Date 09/19/19
Bedrooms 5
Full Baths 2
Three Quarter Bath 3
HOA Fees $17/ann
Year Built 2012
Annual Tax Amount $6,128
Tax Year 2018
Contingent None
Lot Size 0.370 Acres
Acres 0.37
Property Description
Sensational 2 Story Walk-out adorned with gorgeous landscaping including Koi
pond. Beautiful lot offers great green space surrounded by flowering crabapple
trees and evergreens in popular neighborhood. Why pay more and wait to build? This property
shows like a model. Beautiful upgrades throughout. Open Floor Plan. Chef's
dream kitchen with 3 ovens! 32 x 16 maintenance free deck. Main floor office
or guest bedroom with 3/4 bath. Upper level offers 4 bedrooms plus a large
loft. Luxurious Owners' Bedroom Suite with His & Her's Walk-in Closets and
beautiful full bath including jetted tub. All Bedrooms offer walk-in closets.
Walk-out Level offers an additional family room, 5th bedroom and a potential
large bar area. Rare Opportunity! Refer to Supplement for Multiple Upgrades.
Location
State MN
County Carver
Zoning Residential-Single Family
Rooms
Basement Drain Tiled, Sump Pump, Walkout
Dining Room Informal Dining Room, Separate/Formal Dining Room
Interior
Heating Forced Air
Cooling Central Air
Fireplaces Number 2
Fireplaces Type Family Room, Gas, Stone
Fireplace Yes
Appliance Cooktop, Dishwasher, Humidifier, Microwave, Refrigerator, Wall Oven, Water Softener Owned
Exterior
Parking Features Attached Garage, Garage Door Opener
Garage Spaces 3.0
Fence Invisible
Roof Type Age 8 Years or Less, Asphalt, Pitched
Building
Lot Description Tree Coverage - Medium
Story Two
Foundation 1884
Sewer City Sewer/Connected
Water City Water/Connected
Level or Stories Two
Structure Type Vinyl Siding
New Construction false
Schools
School District Eastern Carver County Schools
Read Less
Want to know what your home might be worth? Contact us for a FREE valuation!

Our team is ready to help you sell your home for the highest possible price ASAP






