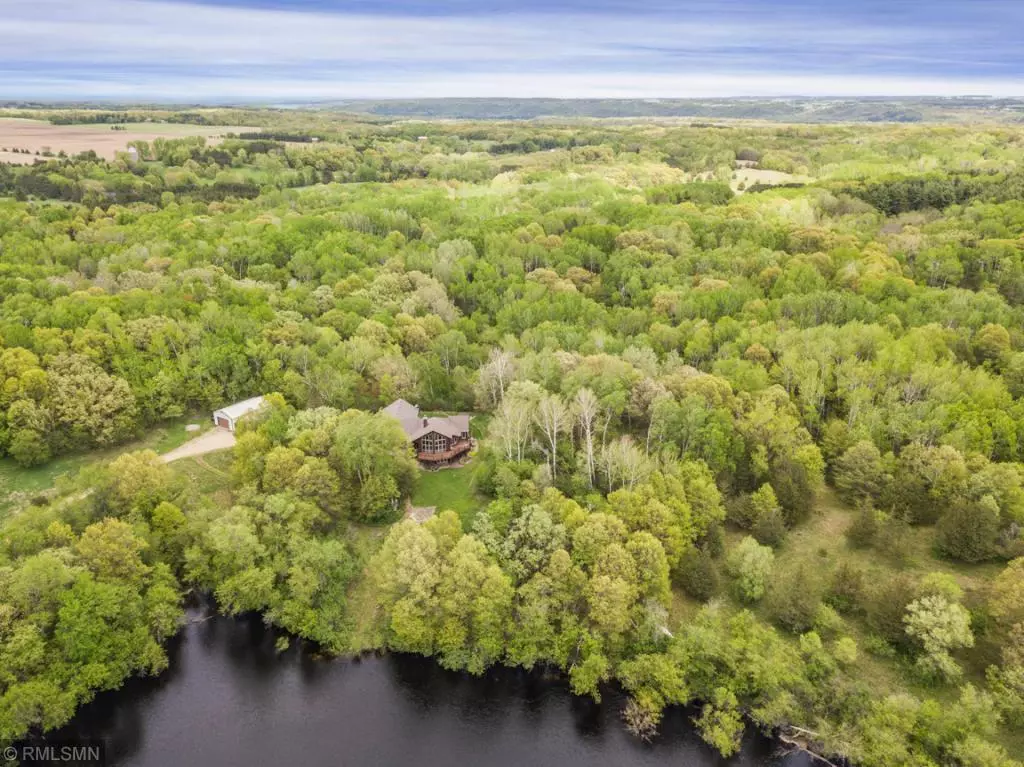$680,000
$710,000
4.2%For more information regarding the value of a property, please contact us for a free consultation.
14423 Ostrum TRL N May Twp, MN 55047
3 Beds
4 Baths
3,568 SqFt
Key Details
Sold Price $680,000
Property Type Single Family Home
Sub Type Single Family Residence
Listing Status Sold
Purchase Type For Sale
Square Footage 3,568 sqft
Price per Sqft $190
MLS Listing ID 5233577
Sold Date 10/25/19
Bedrooms 3
Full Baths 2
Half Baths 2
Year Built 1992
Annual Tax Amount $4,480
Tax Year 2019
Contingent None
Lot Size 30.400 Acres
Acres 30.4
Lot Dimensions 1775x750
Property Description
Escape to your own thirty acres of paradise. Rolling hills, trails through the woods, lots of space to run and play, hike and explore. This one-level living custom built home has a thoughtful and open layout. The LR has a vaulted redwood ceiling and it's floor-to-ceiling windows overlook a large pond visited by wood ducks, geese, great blue herons and many other waterfowl. The spacious master on main level has two en suite bathrooms and a huge walk-in closet. The geothermal system and in-floor heat throughout the home bring the perfect combination of comfort and efficiency.
Location
State MN
County Washington
Zoning Residential-Single Family
Rooms
Basement Daylight/Lookout Windows, Drain Tiled, Egress Window(s), Finished, Full, Insulating Concrete Forms, Concrete, Walkout
Dining Room Eat In Kitchen, Separate/Formal Dining Room
Interior
Heating Fireplace(s), Geothermal, Radiant Floor
Cooling Central Air, Geothermal
Fireplaces Number 1
Fireplaces Type Living Room, Wood Burning
Fireplace Yes
Appliance Air-To-Air Exchanger, Cooktop, Dishwasher, Disposal, Exhaust Fan, Freezer, Fuel Tank - Owned, Microwave, Refrigerator, Wall Oven, Water Softener Owned
Exterior
Parking Features Attached Garage, Gravel, Insulated Garage
Garage Spaces 3.0
Fence None
Pool None
Waterfront Description Pond
Roof Type Age 8 Years or Less, Asphalt
Road Frontage No
Building
Lot Description Tree Coverage - Heavy
Story One
Foundation 2283
Sewer Private Sewer
Water Well
Level or Stories One
Structure Type Stucco, Wood Siding
New Construction false
Schools
School District Stillwater
Read Less
Want to know what your home might be worth? Contact us for a FREE valuation!

Our team is ready to help you sell your home for the highest possible price ASAP






