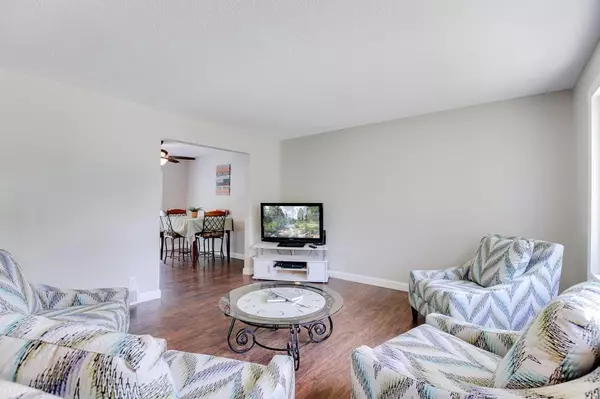$265,000
$275,000
3.6%For more information regarding the value of a property, please contact us for a free consultation.
16135 Kenyon ST NE Ham Lake, MN 55304
4 Beds
2 Baths
1,760 SqFt
Key Details
Sold Price $265,000
Property Type Single Family Home
Sub Type Single Family Residence
Listing Status Sold
Purchase Type For Sale
Square Footage 1,760 sqft
Price per Sqft $150
Subdivision Meadow Park
MLS Listing ID 5277088
Sold Date 10/03/19
Bedrooms 4
Full Baths 1
Three Quarter Bath 1
Year Built 1974
Annual Tax Amount $1,950
Tax Year 2019
Contingent None
Lot Size 0.840 Acres
Acres 0.84
Lot Dimensions 193X189X193X191
Property Description
Beautifully updated! Lovely home shows like a model inside and out. Large living room is ready for entertaining; the kitchen is ready for all your cooking talents. Newer cabinets, granite counters, SS appliances and laminated wood floors. The large double patio walks out from the dining room and offers plenty of quiet places for your morning coffee, good read or several gathering spots. Huge cement patio and large yard is calling for a BBQ. Spacious bedrooms have walk-in closets, one with a pass-through bathroom. New carpet, fresh paint, trim work and light fixtures throughout the house. Newer furnace and washer. Brand new septic system installed June 2019 includes seeded backyard. Main floor bath has a new vanity with granite counter. LL updated three-quarter bath is tiled. Enjoy games around the gas fireplace, large family room for movie night. Windows replaced, living room windows new this year, large 3-car garage. Lovely lot to enjoy the peace and quiet! Welcome home!
Location
State MN
County Anoka
Zoning Residential-Single Family
Rooms
Basement Daylight/Lookout Windows, Finished, Full
Dining Room Informal Dining Room, Kitchen/Dining Room
Interior
Heating Forced Air
Cooling Central Air
Fireplaces Number 1
Fireplaces Type Brick, Family Room, Wood Burning
Fireplace Yes
Appliance Dishwasher, Dryer, Microwave, Range, Refrigerator, Washer, Water Softener Owned
Exterior
Parking Features Attached Garage, Concrete, Garage Door Opener
Garage Spaces 3.0
Fence None
Pool None
Roof Type Asphalt
Building
Lot Description Corner Lot, Tree Coverage - Medium
Story Split Entry (Bi-Level)
Foundation 950
Sewer Mound Septic, Private Sewer
Water Well
Level or Stories Split Entry (Bi-Level)
Structure Type Fiber Board
New Construction false
Schools
School District Anoka-Hennepin
Read Less
Want to know what your home might be worth? Contact us for a FREE valuation!

Our team is ready to help you sell your home for the highest possible price ASAP





