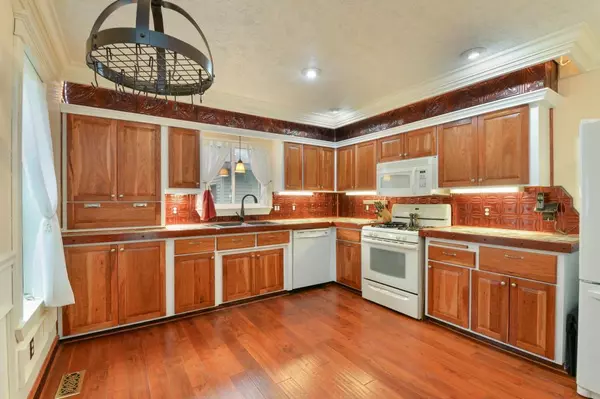$283,000
$275,000
2.9%For more information regarding the value of a property, please contact us for a free consultation.
3243 Monterey AVE Vadnais Heights, MN 55127
2 Beds
2 Baths
1,921 SqFt
Key Details
Sold Price $283,000
Property Type Single Family Home
Sub Type Single Family Residence
Listing Status Sold
Purchase Type For Sale
Square Footage 1,921 sqft
Price per Sqft $147
Subdivision Meadow Brook 4Th Add
MLS Listing ID 5246886
Sold Date 08/14/19
Bedrooms 2
Full Baths 1
Three Quarter Bath 1
Year Built 1987
Annual Tax Amount $3,016
Tax Year 2018
Contingent None
Lot Size 8,712 Sqft
Acres 0.2
Lot Dimensions W43xN118xE100xS132
Property Description
Customized three level split offers cherry doors, Brazilian cherry kitchen wood floor and black ash wood floors in the living room. Large kitchen with movable islands. French doors lead you to the kitchen & custom railing leads you upstairs. Lower level "bedroom" currently used as a den there is no closet.
Relax in your old fashioned soaking tub. Warm by the gas fireplace in the family room or sauna. Enjoy the gardens, while relaxing in your fenced backyard. Great central location convenient to all. Hurry this one won’t last!
Location
State MN
County Ramsey
Zoning Residential-Single Family
Rooms
Basement Crawl Space, Drain Tiled, Finished, Full, Sump Pump
Dining Room Breakfast Area, Eat In Kitchen, Living/Dining Room
Interior
Heating Forced Air
Cooling Central Air
Fireplaces Type Family Room, Gas
Fireplace No
Appliance Dishwasher, Disposal, Dryer, Exhaust Fan, Range, Washer, Water Softener Owned
Exterior
Parking Features Attached Garage, Garage Door Opener
Garage Spaces 2.0
Fence Chain Link, Partial
Pool None
Roof Type Asphalt
Building
Lot Description Irregular Lot
Story Three Level Split
Foundation 1222
Sewer City Sewer/Connected
Water City Water/Connected
Level or Stories Three Level Split
Structure Type Brick/Stone, Vinyl Siding
New Construction false
Schools
School District White Bear Lake
Read Less
Want to know what your home might be worth? Contact us for a FREE valuation!

Our team is ready to help you sell your home for the highest possible price ASAP






