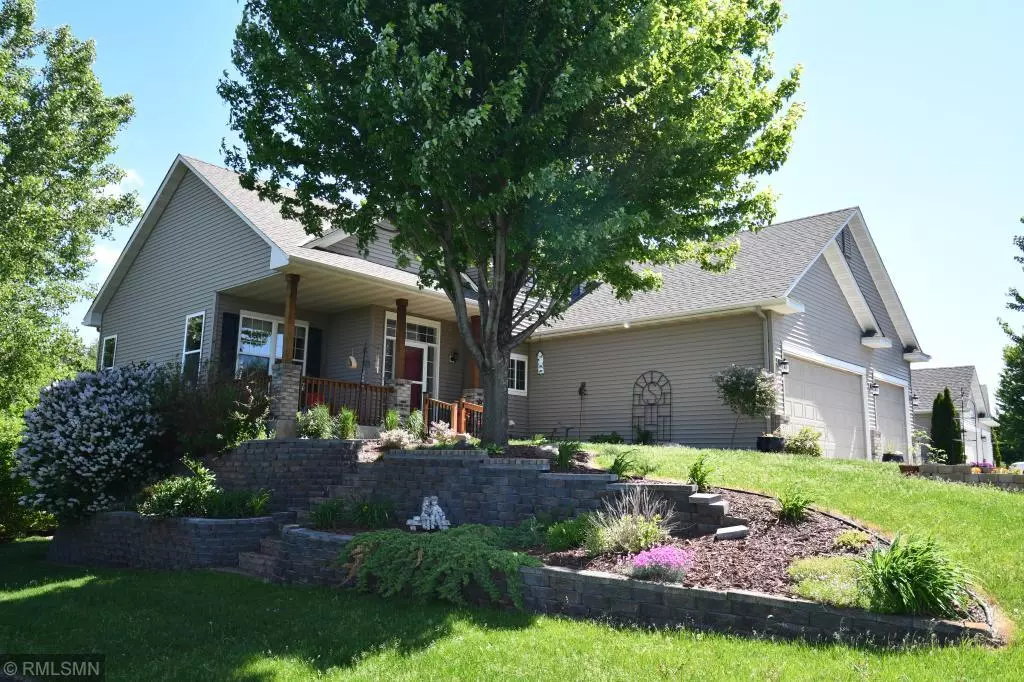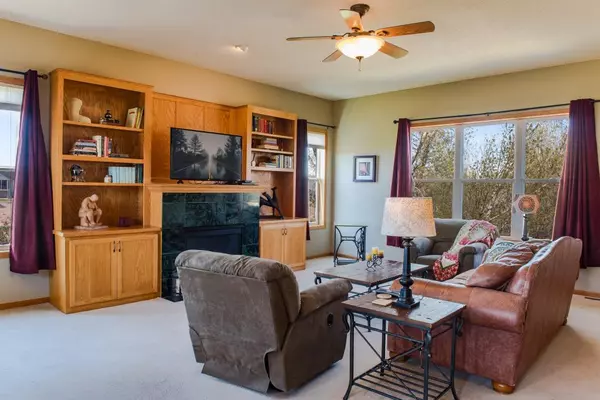$340,000
$350,000
2.9%For more information regarding the value of a property, please contact us for a free consultation.
924 36th ST W Hastings, MN 55033
4 Beds
4 Baths
3,107 SqFt
Key Details
Sold Price $340,000
Property Type Single Family Home
Sub Type Single Family Residence
Listing Status Sold
Purchase Type For Sale
Square Footage 3,107 sqft
Price per Sqft $109
Subdivision Century South
MLS Listing ID 5245351
Sold Date 08/30/19
Bedrooms 4
Full Baths 3
Half Baths 1
HOA Fees $6/ann
Year Built 2003
Annual Tax Amount $3,986
Tax Year 2019
Contingent None
Lot Size 8,276 Sqft
Acres 0.19
Lot Dimensions Irregular
Property Description
An astonishing custom beauty, built by Mattamy Homes. Truly a remarkable construction located adjacent to breathtaking Vermillion Linear Park and city bike path. Featuring large picture windows to witness the lovely views. New moon white granite countertops by Innovative Surfaces. Newly painted kitchen cabinets, stainless steel appliances including newer 5-burner stove and convection oven/microwave. Convenient main level bedroom, half bath & laundry room. Vaulted ceiling owner's suite, complete with jet tub, walk-in shower & closet. Lower level fitness area, amusement room/wet bar, family lounge & full bath. Solid oak doors throughout home & vaulted ceilings throughout. Enjoy the secluded backyard with hot tub, fire pit & freshly restained deck - with panoramic views of the nature preserve. Within close proximity to golf course, many boating marinas & local vineyards. This home & community are certain to wow potential buyers!
Location
State MN
County Dakota
Zoning Residential-Single Family
Rooms
Basement Block, Daylight/Lookout Windows, Finished, Full, Partially Finished, Sump Pump, Walkout
Dining Room Eat In Kitchen
Interior
Heating Forced Air
Cooling Central Air
Fireplaces Number 1
Fireplaces Type Gas, Living Room
Fireplace Yes
Appliance Air-To-Air Exchanger, Cooktop, Dishwasher, Dryer, Exhaust Fan, Freezer, Humidifier, Water Filtration System, Microwave, Range, Refrigerator, Wall Oven, Washer
Exterior
Parking Features Attached Garage, Asphalt, Concrete, Garage Door Opener
Garage Spaces 3.0
Fence Invisible
Pool None
Roof Type Asphalt
Building
Lot Description Tree Coverage - Light
Story Modified Two Story
Foundation 1268
Sewer City Sewer/Connected
Water City Water/Connected
Level or Stories Modified Two Story
Structure Type Vinyl Siding
New Construction false
Schools
School District Hastings
Others
HOA Fee Include Shared Amenities
Read Less
Want to know what your home might be worth? Contact us for a FREE valuation!

Our team is ready to help you sell your home for the highest possible price ASAP






