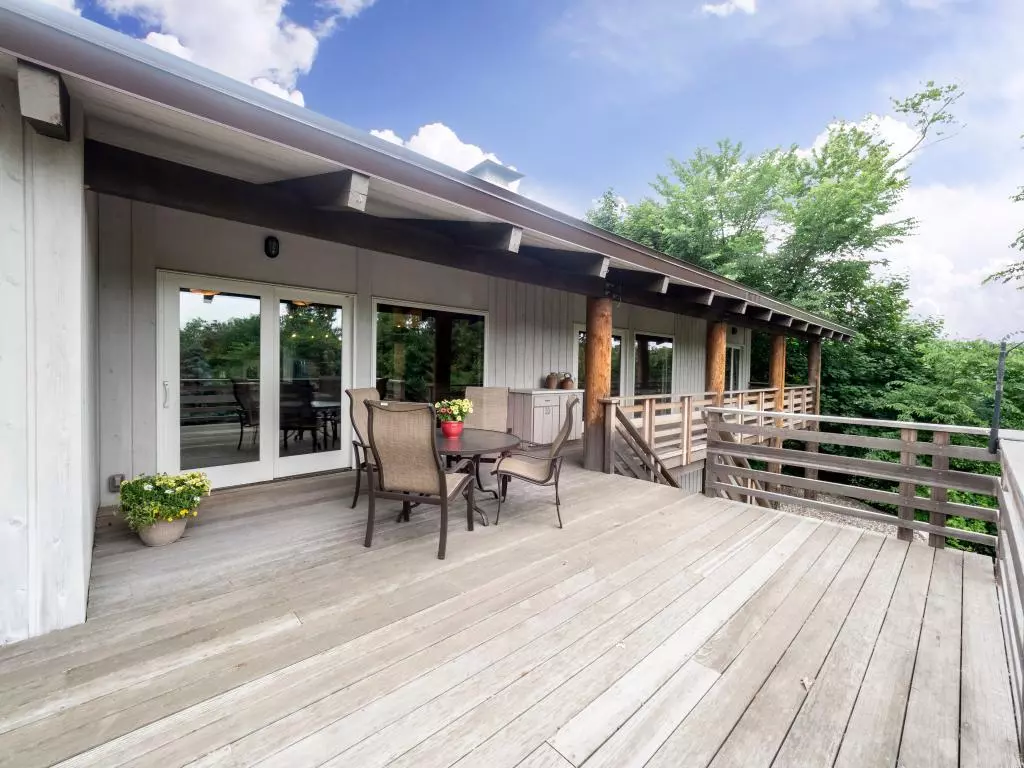$765,000
$769,900
0.6%For more information regarding the value of a property, please contact us for a free consultation.
4310 Tyrol Crest Golden Valley, MN 55416
4 Beds
3 Baths
3,004 SqFt
Key Details
Sold Price $765,000
Property Type Single Family Home
Sub Type Single Family Residence
Listing Status Sold
Purchase Type For Sale
Square Footage 3,004 sqft
Price per Sqft $254
Subdivision South Tyrol Hills
MLS Listing ID 5250594
Sold Date 08/30/19
Bedrooms 4
Full Baths 2
Half Baths 1
Year Built 1966
Annual Tax Amount $9,073
Tax Year 2019
Contingent None
Lot Size 0.450 Acres
Acres 0.45
Lot Dimensions 170x103x199x103
Property Description
1ST OFFERING EVER OF THIS CARL GRAFFUNDER ORIGINAL, DESIGNED FOR THE CURRENT OWNER IN BEAUTIFUL SOUTH TYROL HILLS. REMINISCENT OF A JAPANESE COUNTRY HOME, THIS MID-CENTURY GEM IS NESTLED INTO A LUSH HILLSIDE OF PROFESSIONALLY LANDSCAPED GARDENS, OFFERING TOTAL PRIVACY AND PANORAMIC VIEWS. GORGOUS CULDESAC STREET OF MORE EXPENSIVE HOMES. PERFECT LOCATION 5 MINS FROM DOWNTOWN MPLS WITH EASY ACCESS TO WIRTH PARK, WEST END & CITY TRAIL SYSTEM. TOTALLY OPEN DESIGN WITH SOARING WOOD CEILINGS AND POST & BEAM ELEMENTS. REMARKABLE TENNESSEE CRABTREE STONE FLOORS, TWO-SIDED FLOOR TO CEILING STONE FIREPLACE, AND BANKS OF PELLA GLASS DOORS OPENING TO A MASSIVE WRAP-AROUND DECK. AN ARCHITECTURAL MASTERPIECE.
Location
State MN
County Hennepin
Zoning Residential-Single Family
Rooms
Basement Finished, Full, Walkout
Dining Room Breakfast Area, Eat In Kitchen, Informal Dining Room, Separate/Formal Dining Room
Interior
Heating Forced Air
Cooling Central Air
Fireplaces Number 2
Fireplaces Type Two Sided, Amusement Room, Brick, Living Room, Stone, Wood Burning
Fireplace Yes
Appliance Cooktop, Dishwasher, Disposal, Dryer, Exhaust Fan, Microwave, Refrigerator, Wall Oven, Washer
Exterior
Parking Features Attached Garage, Concrete, Garage Door Opener, Insulated Garage
Garage Spaces 2.0
Fence Partial, Privacy, Wood
Roof Type Age 8 Years or Less, Rubber
Building
Lot Description Corner Lot, Tree Coverage - Medium
Story One
Foundation 1924
Sewer City Sewer/Connected
Water City Water/Connected
Level or Stories One
Structure Type Wood Siding
New Construction false
Schools
School District Hopkins
Read Less
Want to know what your home might be worth? Contact us for a FREE valuation!

Our team is ready to help you sell your home for the highest possible price ASAP






