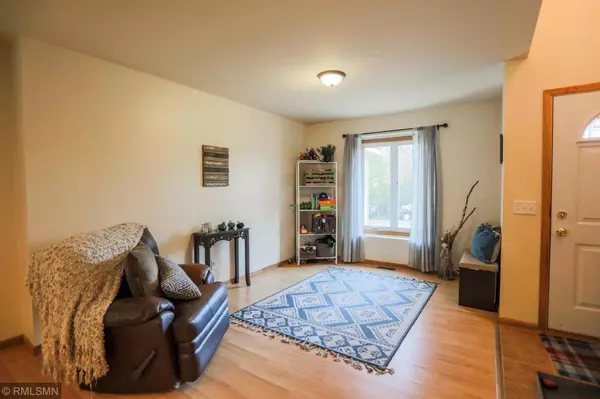$335,000
$339,900
1.4%For more information regarding the value of a property, please contact us for a free consultation.
11049 Sunrise RD Sunrise Twp, MN 55032
4 Beds
4 Baths
2,536 SqFt
Key Details
Sold Price $335,000
Property Type Single Family Home
Sub Type Single Family Residence
Listing Status Sold
Purchase Type For Sale
Square Footage 2,536 sqft
Price per Sqft $132
MLS Listing ID 5284463
Sold Date 02/14/20
Bedrooms 4
Full Baths 2
Half Baths 1
Three Quarter Bath 1
Year Built 2005
Annual Tax Amount $3,663
Tax Year 2019
Contingent None
Lot Size 12.800 Acres
Acres 12.8
Lot Dimensions 580 ft x 970 ft
Property Description
This beautiful 2 story home set on 12.8 acres is truly captivating! Surrounded by mature pine trees with paths for your 4 wheelers, snowmobiles or nature walk with the family. This home has country charm with loads of character from the open concept kitchen with stainless steel appliances, travertine tile backsplash, and granite tile countertops to the cozy living room with a wood-burning stove and large picture window with a view of the tall pines. The newly finished bright and stunning basement with shiplap walls, a cedar beam, and a wet bar made from reclaimed barn wood and barn tin roof, make this house great for entertaining family and friends. This home features 4 bedrooms and 4 bathrooms with 3 on the upper level. The master bedroom offers a large walk-in closet and ensuite with a jacuzzi soaking tub, separate shower and his and her sinks. This property is move-in ready and a must-see! Land could be divided due to easement and fast fiber optic internet is available!
Location
State MN
County Chisago
Zoning Residential-Single Family
Rooms
Basement Full, Sump Pump
Dining Room Eat In Kitchen, Living/Dining Room, Separate/Formal Dining Room
Interior
Heating Forced Air
Cooling Central Air
Fireplaces Number 1
Fireplaces Type Living Room, Wood Burning Stove
Fireplace Yes
Appliance Dishwasher, Dryer, Exhaust Fan, Freezer, Fuel Tank - Rented, Humidifier, Microwave, Range, Refrigerator, Wall Oven, Washer
Exterior
Parking Features Attached Garage
Garage Spaces 2.0
Roof Type Age Over 8 Years, Asphalt
Building
Lot Description Tree Coverage - Heavy
Story Two
Foundation 1027
Sewer Holding Tank, Tank with Drainage Field
Water Well
Level or Stories Two
Structure Type Vinyl Siding
New Construction false
Schools
School District North Branch
Read Less
Want to know what your home might be worth? Contact us for a FREE valuation!

Our team is ready to help you sell your home for the highest possible price ASAP





