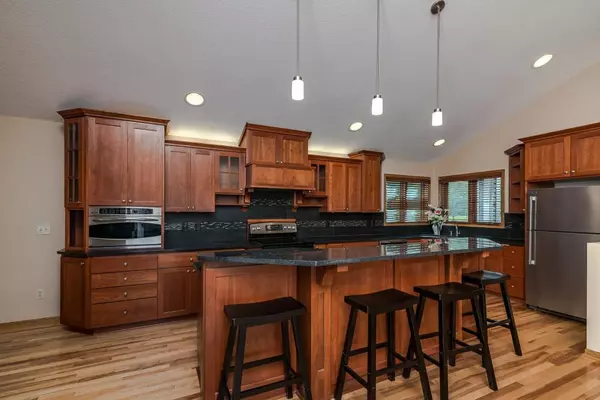$389,000
$399,900
2.7%For more information regarding the value of a property, please contact us for a free consultation.
3606 Sussex PL Minnetonka, MN 55345
3 Beds
3 Baths
2,233 SqFt
Key Details
Sold Price $389,000
Property Type Townhouse
Sub Type Townhouse Detached
Listing Status Sold
Purchase Type For Sale
Square Footage 2,233 sqft
Price per Sqft $174
Subdivision Manchester Village
MLS Listing ID 5250024
Sold Date 07/30/19
Bedrooms 3
Full Baths 1
Half Baths 1
Three Quarter Bath 1
HOA Fees $145/mo
Year Built 1989
Annual Tax Amount $4,271
Tax Year 2019
Contingent None
Lot Size 3,049 Sqft
Acres 0.07
Lot Dimensions 93x34
Property Description
Completely updated detached villa home in demand Minnetonka location. Beautiful open floor plan with all new kitchen and baths. The Master BR is a fabulous retreat, and the bath en-suite has heated floors and a heated towel rack! There are heated floors in the entry and 1/2 bath, as well as the LL bath. Beautiful hardwood floors and newer appliances, A/C, and furnace! Every surface has been touched! This is a fabulous, move in ready home, close to parks, restaurants, and shops, with easy access to the highway. Enjoy the feel of a single family home, but leave the snow removal and lawn care to the association! Home Warranty Included.
Location
State MN
County Hennepin
Zoning Residential-Single Family
Rooms
Basement Daylight/Lookout Windows, Drain Tiled, Finished, Full, Concrete, Sump Pump
Dining Room Breakfast Area, Eat In Kitchen, Kitchen/Dining Room
Interior
Heating Forced Air, Radiant Floor, Radiant
Cooling Central Air
Fireplaces Number 2
Fireplaces Type Family Room, Gas, Living Room
Fireplace Yes
Appliance Dishwasher, Disposal, Dryer, Exhaust Fan, Humidifier, Water Filtration System, Microwave, Range, Refrigerator, Washer, Water Softener Owned
Exterior
Parking Features Attached Garage, Asphalt, Shared Driveway, Garage Door Opener
Garage Spaces 2.0
Fence None
Roof Type Age Over 8 Years,Asphalt,Pitched
Building
Lot Description Public Transit (w/in 6 blks), Irregular Lot, Tree Coverage - Light
Story Four or More Level Split
Foundation 1240
Sewer City Sewer/Connected
Water City Water/Connected
Level or Stories Four or More Level Split
Structure Type Vinyl Siding
New Construction false
Schools
School District Minnetonka
Others
HOA Fee Include Lawn Care,Professional Mgmt,Trash,Snow Removal
Restrictions Architecture Committee,Mandatory Owners Assoc,Pets - Cats Allowed,Pets - Dogs Allowed,Rental Restrictions May Apply
Read Less
Want to know what your home might be worth? Contact us for a FREE valuation!

Our team is ready to help you sell your home for the highest possible price ASAP






