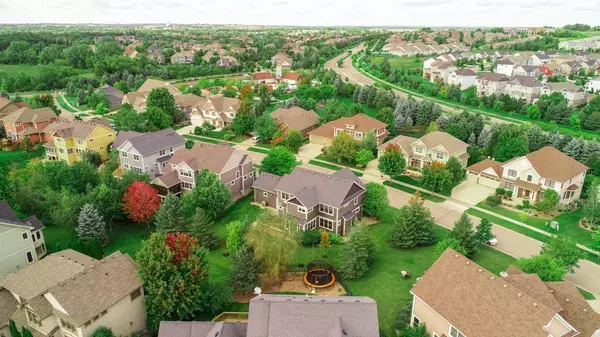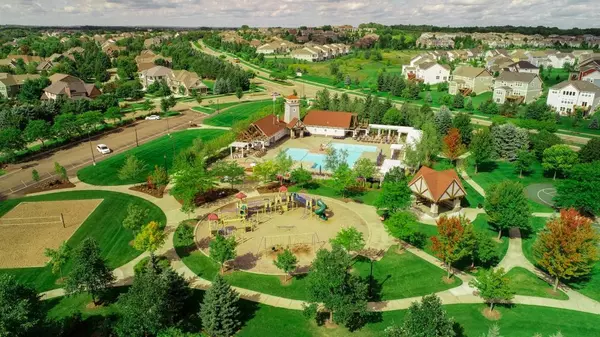$605,000
$624,900
3.2%For more information regarding the value of a property, please contact us for a free consultation.
11017 Sweetwater PATH Woodbury, MN 55129
5 Beds
4 Baths
4,364 SqFt
Key Details
Sold Price $605,000
Property Type Single Family Home
Sub Type Single Family Residence
Listing Status Sold
Purchase Type For Sale
Square Footage 4,364 sqft
Price per Sqft $138
Subdivision Dancing Waters
MLS Listing ID 5285501
Sold Date 03/19/20
Bedrooms 5
Full Baths 3
Half Baths 1
HOA Fees $80/mo
Year Built 2005
Annual Tax Amount $6,707
Tax Year 2019
Contingent None
Lot Size 10,018 Sqft
Acres 0.23
Lot Dimensions irregular
Property Description
'Dancing Waters' Woodbury hottest community.Don't just purchase a beautiful home... an unbeatable lifestyle! Woodbury's finest community has it all! Walking distance to all the endless amenities; private community outdoor pool & splash pad, playground, volley ball courts, sports fields... Custom built 2 story w/loads of curb appeal,updated exterior inc. freshly painted Hardie siding, maintenance free decking & manicured lawn/ladscape.The main lvl boasts a gourmet kitchen with huge eat in granite island,double ovens & gas cooktop, stainless appliances,classic shaker style cabinets & harwd floors.Entertainers dream w/KT opening to both main level siting areas (sun/flex room & living rm) & dinning spaces. Upper lvl features a huge master suite w/ spa like tiled bath, separate walk in shower & jetted tub.4 beds & Laundry up!Lower lvl is newly finished w/wet bar, huge rec rm, cozy media center w/gas frplc,3rd full bth, 5th bedroom,storage rm & private exercise rm.
Location
State MN
County Washington
Zoning Residential-Single Family
Rooms
Family Room Amusement/Party Room, Club House, Exercise Room, Other, Play Area
Basement Daylight/Lookout Windows, Drain Tiled, Egress Window(s), Finished, Full, Concrete, Sump Pump
Dining Room Breakfast Area, Eat In Kitchen, Informal Dining Room, Kitchen/Dining Room, Living/Dining Room, Separate/Formal Dining Room
Interior
Heating Forced Air
Cooling Central Air
Fireplaces Number 2
Fireplaces Type Family Room, Gas, Living Room
Fireplace Yes
Appliance Cooktop, Dishwasher, Dryer, Microwave, Refrigerator, Wall Oven, Washer
Exterior
Parking Features Attached Garage, Concrete, Garage Door Opener
Garage Spaces 3.0
Pool Outdoor Pool, Shared
Roof Type Asphalt
Building
Lot Description Public Transit (w/in 6 blks), Tree Coverage - Light
Story Two
Foundation 1506
Sewer City Sewer/Connected
Water City Water/Connected
Level or Stories Two
Structure Type Brick/Stone,Wood Siding
New Construction false
Schools
School District South Washington County
Others
HOA Fee Include Other,Trash,Shared Amenities
Restrictions Architecture Committee,Mandatory Owners Assoc
Read Less
Want to know what your home might be worth? Contact us for a FREE valuation!

Our team is ready to help you sell your home for the highest possible price ASAP






