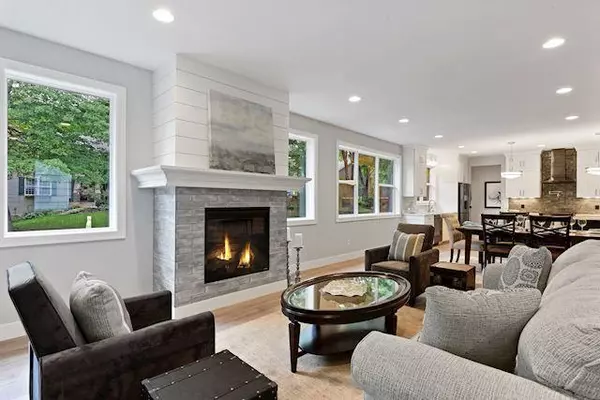$707,500
$719,900
1.7%For more information regarding the value of a property, please contact us for a free consultation.
21055 Forest DR Shorewood, MN 55331
4 Beds
4 Baths
3,399 SqFt
Key Details
Sold Price $707,500
Property Type Single Family Home
Sub Type Single Family Residence
Listing Status Sold
Purchase Type For Sale
Square Footage 3,399 sqft
Price per Sqft $208
Subdivision Minnetonka Manor
MLS Listing ID 5287065
Sold Date 01/15/20
Bedrooms 4
Full Baths 2
Half Baths 1
Three Quarter Bath 1
Year Built 2019
Annual Tax Amount $3,026
Tax Year 2019
Contingent None
Lot Size 6,969 Sqft
Acres 0.16
Lot Dimensions 61x137x49x130
Property Description
Designed for today's lifestyle. Amazing custom kitchen with white cabinetry - upgraded top of the line Samsung Black Stainless Steele Appliances and quartz counter tops which are featured through out the home. Pot filler at the cook top with a tile back splash Large mudroom with many built- ins. Butlers pantry with wine cooler and lots of storage. Walk in pantry off the kitchen. Open floor plan made for entertaining. The main level flooring is featured in the supplements and has a scratch protective surface and is stain resistant. Great room with gas fireplace with ship lap and tile surround. The front porch will invite you into the modern open floor plan. Upper level features a large master suite and three bedroom and a loft that could be an office or a homework center. Upper level laundry with more built ins. Lower level features a private guest suite and a movie theater room and a flex room. Close to the trails and Excelsior New construction at its best!!!
Location
State MN
County Hennepin
Zoning Residential-Single Family
Rooms
Basement Daylight/Lookout Windows, Drain Tiled, Finished
Dining Room Kitchen/Dining Room, Living/Dining Room
Interior
Heating Forced Air
Cooling Central Air
Fireplaces Number 1
Fireplaces Type Gas
Fireplace Yes
Appliance Dishwasher, Exhaust Fan, Microwave, Range, Refrigerator, Water Softener Owned
Exterior
Parking Features Attached Garage
Garage Spaces 2.0
Roof Type Age 8 Years or Less
Building
Lot Description Corner Lot, Sod Included in Price
Story Two
Foundation 1116
Sewer City Sewer/Connected
Water Well
Level or Stories Two
Structure Type Fiber Cement
New Construction true
Schools
School District Minnetonka
Read Less
Want to know what your home might be worth? Contact us for a FREE valuation!

Our team is ready to help you sell your home for the highest possible price ASAP






