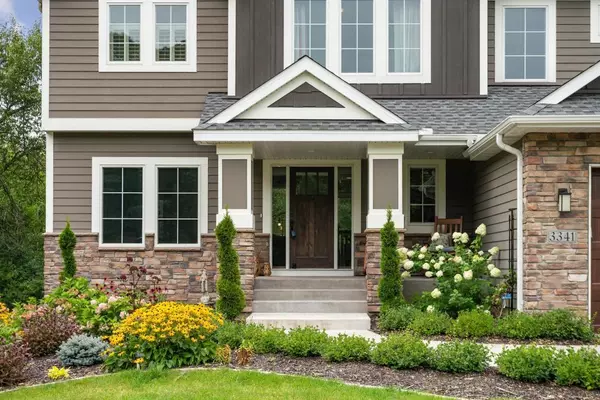$587,500
$575,000
2.2%For more information regarding the value of a property, please contact us for a free consultation.
3341 134th AVE NE Ham Lake, MN 55304
5 Beds
3 Baths
2,820 SqFt
Key Details
Sold Price $587,500
Property Type Single Family Home
Sub Type Single Family Residence
Listing Status Sold
Purchase Type For Sale
Square Footage 2,820 sqft
Price per Sqft $208
MLS Listing ID 5281343
Sold Date 11/21/19
Bedrooms 5
Full Baths 2
Half Baths 1
Year Built 2016
Annual Tax Amount $6,280
Tax Year 2019
Contingent None
Lot Size 1.340 Acres
Acres 1.34
Lot Dimensions 201x372x130x345
Property Description
Absolutely exquisite 2-story home custom built by Parent Homes. Incredible upgraded selections throughout this 5 Bed, 3 Bath home. Nestled on a 1.33 acre lot surrounded by beautiful mature trees. You are sure to love entertaining in the gourmet kitchen and open concept main floor . Cozy up to the gas fireplace with rustic brick surround. Sink into relaxation in the master with private ensuite. Other features of this home include 4-stall garage, 5 bedrooms on one level, 2nd floor laundry, main floor office with french doors, maintenance free deck, custom brick patio, and irrigation system. Lower level walkout can be finished to suit your needs.
Location
State MN
County Anoka
Zoning Residential-Single Family
Rooms
Basement Daylight/Lookout Windows, Drain Tiled, Full, Sump Pump, Unfinished
Dining Room Kitchen/Dining Room, Living/Dining Room
Interior
Heating Forced Air
Cooling Central Air
Fireplaces Number 1
Fireplaces Type Family Room, Gas, Stone
Fireplace Yes
Appliance Air-To-Air Exchanger, Dishwasher, Dryer, Exhaust Fan, Water Filtration System, Microwave, Range, Refrigerator, Washer, Water Softener Owned
Exterior
Parking Features Attached Garage, Asphalt, Garage Door Opener
Garage Spaces 4.0
Roof Type Age 8 Years or Less,Asphalt
Building
Lot Description Tree Coverage - Medium
Story Two
Foundation 1268
Sewer Private Sewer
Water Well
Level or Stories Two
Structure Type Vinyl Siding
New Construction false
Schools
School District Anoka-Hennepin
Read Less
Want to know what your home might be worth? Contact us for a FREE valuation!

Our team is ready to help you sell your home for the highest possible price ASAP






