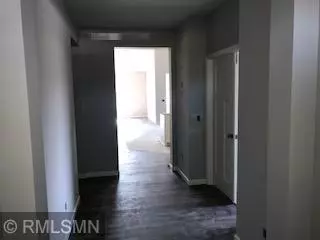$399,900
$399,900
For more information regarding the value of a property, please contact us for a free consultation.
754 S Creek DR N Champlin, MN 55316
3 Beds
2 Baths
2,051 SqFt
Key Details
Sold Price $399,900
Property Type Townhouse
Sub Type Townhouse Detached
Listing Status Sold
Purchase Type For Sale
Square Footage 2,051 sqft
Price per Sqft $194
Subdivision The Cedars Of Elm Creek
MLS Listing ID 5255288
Sold Date 10/11/19
Bedrooms 3
Full Baths 1
Three Quarter Bath 1
HOA Fees $137/mo
Year Built 2019
Annual Tax Amount $1,036
Tax Year 2019
Contingent None
Lot Size 5,662 Sqft
Acres 0.13
Lot Dimensions 50x111x50x113
Property Description
Fall Parade model is under construction; complete by the end of July, and available for move-in approximately October 15th, following the Parade of Homes. This Norway floor plan boasts a gorgeous sunroom overlooking the tranquil pond setting. Open concept plan, huge great room, and east-facing rear windows will have the morning sun flowing in. Huge master bath suite, walk-in closet, and vaulted master bedroom. White kitchen cabinets/bath vanities, and millwork throughout. Oversized garage/storage and an architecturally pleasing front elevation. One other Norway model on the pond will also be available mid-August (720 South Creek Drive) too, should you need a move-in ready home earlier.
Location
State MN
County Hennepin
Community The Cedars Of Elm Creek
Zoning Residential-Single Family
Rooms
Basement Slab
Dining Room Breakfast Area, Eat In Kitchen, Informal Dining Room, Kitchen/Dining Room
Interior
Heating Forced Air
Cooling Central Air
Fireplaces Number 1
Fireplaces Type Family Room, Gas
Fireplace Yes
Appliance Air-To-Air Exchanger, Dishwasher, Disposal, Exhaust Fan, Microwave, Range, Refrigerator
Exterior
Parking Features Attached Garage, Concrete, Garage Door Opener
Garage Spaces 2.0
Fence None
Pool None
Waterfront Description Pond
Roof Type Age 8 Years or Less, Asphalt
Building
Lot Description Sod Included in Price, Tree Coverage - Light
Story One
Foundation 2051
Sewer City Sewer/Connected
Water City Water/Connected
Level or Stories One
Structure Type Brick/Stone, Fiber Cement, Other
New Construction true
Schools
School District Anoka-Hennepin
Others
HOA Fee Include Lawn Care, Other, Professional Mgmt, Snow Removal
Restrictions Architecture Committee,Easements,Builder Restriction,Mandatory Owners Assoc,Pets - Cats Allowed,Pets - Dogs Allowed
Read Less
Want to know what your home might be worth? Contact us for a FREE valuation!

Our team is ready to help you sell your home for the highest possible price ASAP






