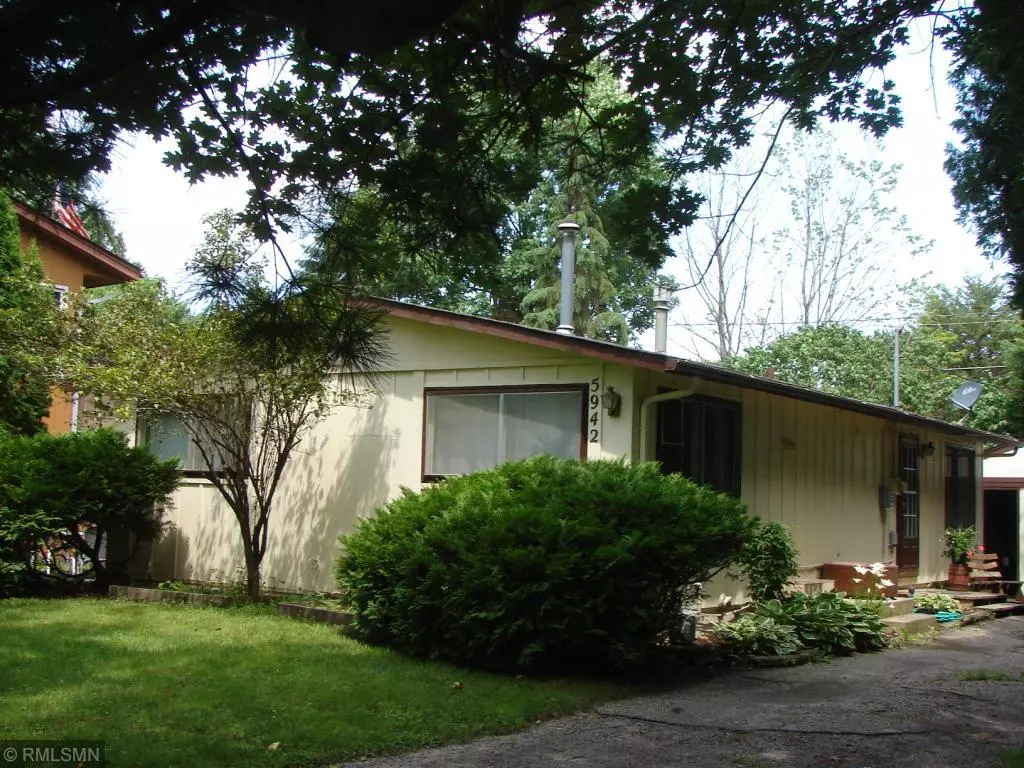$203,900
$209,900
2.9%For more information regarding the value of a property, please contact us for a free consultation.
5942 Hawthorne RD Mound, MN 55364
5 Beds
2 Baths
1,708 SqFt
Key Details
Sold Price $203,900
Property Type Single Family Home
Sub Type Single Family Residence
Listing Status Sold
Purchase Type For Sale
Square Footage 1,708 sqft
Price per Sqft $119
Subdivision The Highlands
MLS Listing ID 5259753
Sold Date 12/12/19
Bedrooms 5
Full Baths 1
Three Quarter Bath 1
Year Built 1972
Annual Tax Amount $1,803
Tax Year 2019
Contingent None
Lot Size 6,969 Sqft
Acres 0.16
Lot Dimensions 55 x 126 x 51 x 135
Property Description
Great opportunity in an awesome neighborhood! Must see inside to appreciate. Spacious one-story open floorplan in the Highlands. Nice layout, vaulted ceilings, great light, lots of large windows, cozy gas fireplace, and 3 bedrooms on main. Lower level has large bath, 2 Bdrms w/egress plus FamRm all w/knockdown ceilings, just need flooring to be complete. Potential for awesome LL Master Suite. Home set back on beautifully treed lot w/ 1.5 car garage, fenced backyard, patio and new hot tub. This home has fantastic potential for continuing improvements. Excellent location, just blocks to Surfside Park & Beach. Check out City of Mound Dock Program. Price includes 1YR HOME WARRANTY
Location
State MN
County Hennepin
Zoning Residential-Single Family
Rooms
Basement Drain Tiled, Egress Window(s), Full, Partially Finished
Dining Room Kitchen/Dining Room
Interior
Heating Forced Air
Cooling Central Air
Fireplaces Number 1
Fireplaces Type Gas, Living Room
Fireplace Yes
Appliance Dishwasher, Dryer, Microwave, Range, Refrigerator, Washer
Exterior
Parking Features Detached, Asphalt
Garage Spaces 1.0
Fence Chain Link
Roof Type Age Over 8 Years, Asphalt, Pitched
Building
Lot Description Tree Coverage - Medium
Story One
Foundation 1008
Sewer City Sewer/Connected
Water City Water/Connected
Level or Stories One
Structure Type Wood Siding
New Construction false
Schools
School District Westonka
Read Less
Want to know what your home might be worth? Contact us for a FREE valuation!

Our team is ready to help you sell your home for the highest possible price ASAP






