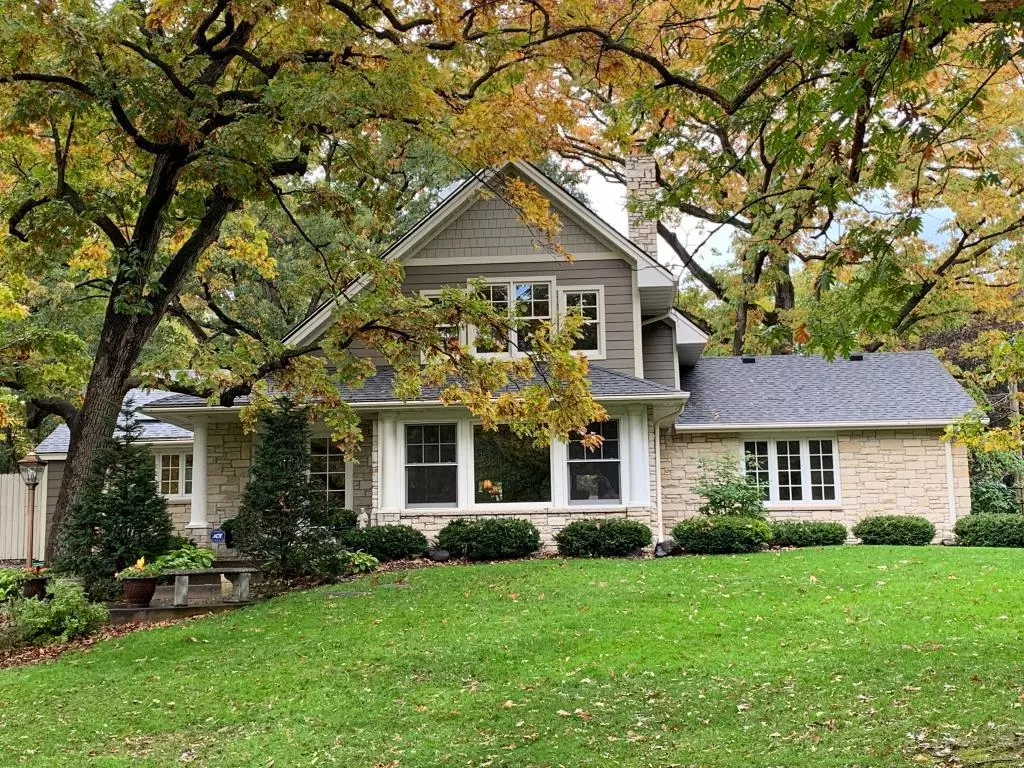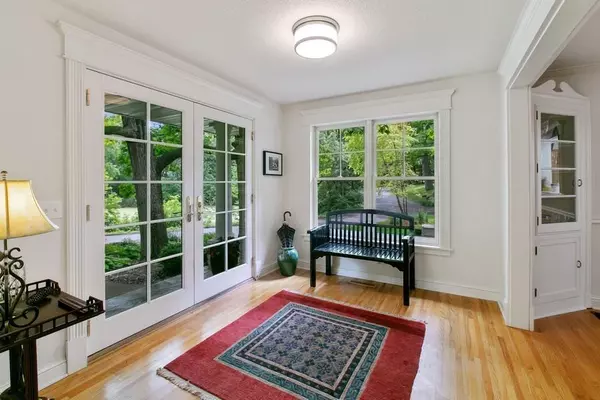$705,000
$725,000
2.8%For more information regarding the value of a property, please contact us for a free consultation.
11400 Lakeview LN W Minnetonka, MN 55305
4 Beds
4 Baths
4,050 SqFt
Key Details
Sold Price $705,000
Property Type Single Family Home
Sub Type Single Family Residence
Listing Status Sold
Purchase Type For Sale
Square Footage 4,050 sqft
Price per Sqft $174
Subdivision Replat Of Oak Knoll 3Rd Add
MLS Listing ID 5255547
Sold Date 11/22/19
Bedrooms 4
Full Baths 2
Half Baths 2
Year Built 1947
Annual Tax Amount $9,421
Tax Year 2019
Contingent None
Lot Size 0.420 Acres
Acres 0.42
Lot Dimensions 129x119x134x161
Property Description
Extraordinary Sherwood Forest home. Minutes from Downtown. Architect designed renovation of the original 1947 home. Just over 4000 finished sq ft and nestled on a prime .42 acre lot with a private kidney shaped pool/patio & amazing woodland and pond views. The home offers an elegant yet comfortable interior with fantastic spaces for day-to-day living or entertaining. Featured rooms include a fabulous master level with Brazilian cherry floors, stunning vaulted master bedroom with pond views, a luxurious master bath, and bedroom that also serves as a nursery, exercise room or study. The main floor offers amazing sight lines & features an open foyer, huge living room with fireplace, a cherrywood kitchen and dinette, formal dining room, den & two ample sized bedrooms. French doors provide access to the private pool and patio area. Perfect for those summer days. The lower level offers a cozy family room w/fireplace, an artist studio space, storage and garage access. This is a must see home.
Location
State MN
County Hennepin
Zoning Residential-Single Family
Rooms
Basement Block, Finished, Full, Concrete, Walkout
Dining Room Breakfast Area, Informal Dining Room, Separate/Formal Dining Room
Interior
Heating Forced Air
Cooling Central Air
Fireplaces Number 2
Fireplaces Type Family Room, Gas, Living Room
Fireplace Yes
Appliance Cooktop, Dishwasher, Disposal, Dryer, Exhaust Fan, Microwave, Refrigerator, Wall Oven, Washer, Water Softener Owned
Exterior
Parking Features Attached Garage, Concrete, Tuckunder Garage
Garage Spaces 2.0
Fence Chain Link, Privacy, Wood
Pool Below Ground, Heated, Outdoor Pool
Waterfront Description Pond
Roof Type Age 8 Years or Less, Asphalt
Building
Lot Description Public Transit (w/in 6 blks), Irregular Lot, Tree Coverage - Medium
Story Two
Foundation 1988
Sewer City Sewer/Connected
Water City Water/Connected
Level or Stories Two
Structure Type Brick/Stone, Fiber Cement
New Construction false
Schools
School District Hopkins
Read Less
Want to know what your home might be worth? Contact us for a FREE valuation!

Our team is ready to help you sell your home for the highest possible price ASAP






