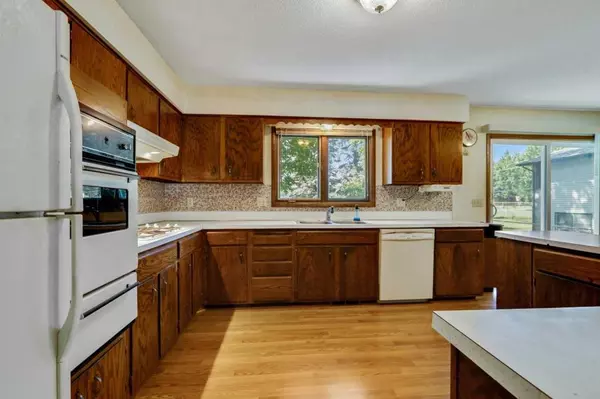$255,000
$255,000
For more information regarding the value of a property, please contact us for a free consultation.
4609 Birch Grove CIR Brooklyn Park, MN 55443
4 Beds
3 Baths
2,101 SqFt
Key Details
Sold Price $255,000
Property Type Single Family Home
Sub Type Single Family Residence
Listing Status Sold
Purchase Type For Sale
Square Footage 2,101 sqft
Price per Sqft $121
Subdivision Donnays Brookdale Estates East
MLS Listing ID 5259457
Sold Date 08/02/19
Bedrooms 4
Full Baths 1
Three Quarter Bath 2
Year Built 1971
Annual Tax Amount $3,507
Tax Year 2019
Contingent None
Lot Size 0.270 Acres
Acres 0.27
Lot Dimensions 85 X 136
Property Description
MULTIPLE OFFERS RECEIVED-HIGHEST AND BEST DUE BY 7PM TODAY 7/10/2019. This home has been well cared for by the original owners since 1971! Located in a quiet cul-de-sac for very light traffic. Kitchen features abundant cabinetry, tile back-splash and laminate flooring. The dining has a patio door to the rear patio. Enjoy 3 bedrooms on the same level plus a 4th on the main. The master can be on the main or upper level; both have a 3/4 master bath & walk-in closet. Gas fireplace in the main level family room. Cedar closet in the laundry room. Bar located in lower level rec room. The rear garage addition makes a great workshop or added storage. Great storage shelving in laundry room and garage. Roof was new in 2008. With some cosmetic updates this one will shine! Get a piece of mind with a One Year HSA Warranty provided to your buyer at no cost!!
Location
State MN
County Hennepin
Zoning Residential-Single Family
Rooms
Basement Block, Daylight/Lookout Windows, Full, Partially Finished, Walkout
Dining Room Informal Dining Room, Kitchen/Dining Room
Interior
Heating Forced Air
Cooling Central Air
Fireplaces Number 1
Fireplaces Type Brick, Family Room, Gas
Fireplace Yes
Appliance Cooktop, Dishwasher, Disposal, Dryer, Exhaust Fan, Refrigerator, Wall Oven, Washer, Water Softener Owned
Exterior
Parking Features Attached Garage, Asphalt, Garage Door Opener
Garage Spaces 2.0
Fence None
Pool None
Roof Type Age Over 8 Years, Asphalt
Building
Lot Description Tree Coverage - Medium
Story Four or More Level Split
Foundation 1224
Sewer City Sewer/Connected
Water City Water/Connected
Level or Stories Four or More Level Split
Structure Type Brick/Stone, Vinyl Siding, Wood Siding
New Construction false
Schools
School District Osseo
Others
Restrictions None
Read Less
Want to know what your home might be worth? Contact us for a FREE valuation!

Our team is ready to help you sell your home for the highest possible price ASAP






