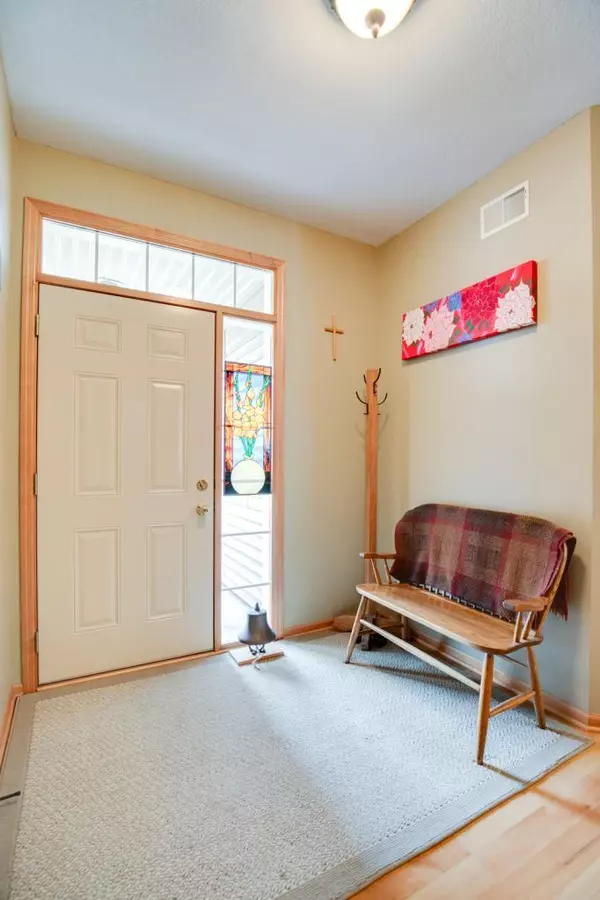$330,000
$329,900
For more information regarding the value of a property, please contact us for a free consultation.
9905 Alvarado LN N #4302 Maple Grove, MN 55311
3 Beds
3 Baths
2,149 SqFt
Key Details
Sold Price $330,000
Property Type Townhouse
Sub Type Townhouse Side x Side
Listing Status Sold
Purchase Type For Sale
Square Footage 2,149 sqft
Price per Sqft $153
Subdivision Cic 1182 Delgany Condo
MLS Listing ID 5279794
Sold Date 10/25/19
Bedrooms 3
Full Baths 2
Half Baths 1
HOA Fees $288/mo
Year Built 2007
Annual Tax Amount $3,923
Tax Year 2019
Contingent None
Lot Size 0.290 Acres
Acres 0.29
Property Description
Gorgeous *main level living* town home with bonus bedrooms + loft upstairs! All living facilities (master bedroom/living room/dining/kitchen/bath/laundry) on main level! No basement. Enjoy upgrades throughout including maple cabinetry and trim, solid doors, oil-rubbed bronze fixtures and lighting, custom-built fireplace mantle, gas fireplace w/blower, huge master suite on main level with walk-in closet and private bath (dual vanity, walk-in shower + whirlpool tub), Stainless steel kitchen appls, Cambria counter tops, vaulted ceilings, recessed lighting, custom blinds and more! Upper level has two spacious bedrooms, full bath and loft. Great for guests or additional living space. The entire home has in-floor and forced air heat--you choose! This home has an excellent open floor plan, tasteful paint and flooring throughout. Mechanicals: 2019 new water heater, 2019 new furnace motor. Exterior has new garage door, siding, Pella double-hung windows and a 50yr shingle (all 2019).
Location
State MN
County Hennepin
Zoning Residential-Single Family
Rooms
Basement None
Dining Room Informal Dining Room, Living/Dining Room
Interior
Heating Forced Air, Fireplace(s), Radiant Floor
Cooling Central Air
Fireplaces Number 1
Fireplaces Type Gas, Living Room
Fireplace Yes
Appliance Dishwasher, Disposal, Dryer, Humidifier, Microwave, Range, Refrigerator, Washer, Water Softener Owned
Exterior
Parking Features Attached Garage, Asphalt, Garage Door Opener, Insulated Garage, Tuckunder Garage
Garage Spaces 2.0
Fence Partial, Privacy
Pool None
Roof Type Age 8 Years or Less,Asphalt
Building
Lot Description Tree Coverage - Light
Story Two
Foundation 1428
Sewer City Sewer/Connected
Water City Water/Connected
Level or Stories Two
Structure Type Brick/Stone,Vinyl Siding
New Construction false
Schools
School District Osseo
Others
HOA Fee Include Maintenance Structure,Hazard Insurance,Maintenance Grounds,Professional Mgmt,Trash,Lawn Care,Water
Restrictions Mandatory Owners Assoc,Pets - Cats Allowed,Pets - Dogs Allowed,Pets - Number Limit,Rental Restrictions May Apply
Read Less
Want to know what your home might be worth? Contact us for a FREE valuation!

Our team is ready to help you sell your home for the highest possible price ASAP






