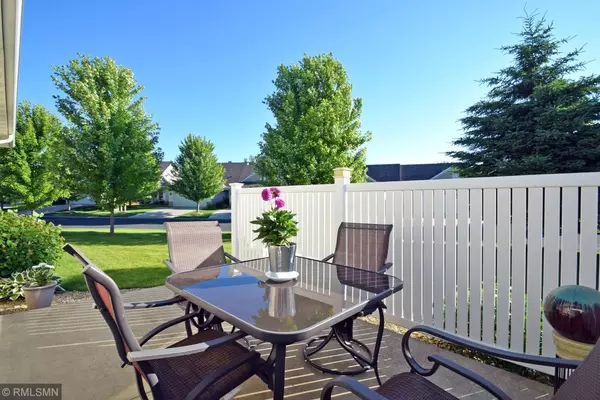$342,000
$339,990
0.6%For more information regarding the value of a property, please contact us for a free consultation.
1109 Woodland DR Hastings, MN 55033
3 Beds
3 Baths
2,505 SqFt
Key Details
Sold Price $342,000
Property Type Townhouse
Sub Type Townhouse Side x Side
Listing Status Sold
Purchase Type For Sale
Square Footage 2,505 sqft
Price per Sqft $136
Subdivision Riverwood 7Th Add
MLS Listing ID 5252590
Sold Date 09/23/19
Bedrooms 3
Full Baths 1
Three Quarter Bath 2
HOA Fees $170/mo
Year Built 2007
Annual Tax Amount $4,228
Tax Year 2019
Contingent None
Lot Size 2,613 Sqft
Acres 0.06
Lot Dimensions common
Property Description
Super rare 3 car garage main level living townhouse. This spotless end unit has had many upgrades. Hickory hardwood floors on the main and lower level tie all of the living spaces together. Meticulous enameling throughout the kitchen and all three stylish bathrooms. New appliances, fireplace, and guest bedroom round out the main level. The lower level has very large daylight windows, 3rd bedroom, multiple storage closets, family room, den, and workshop area. Outside you'll find a private patio setting adjacent to a spacious common side yard for a nice buffer. Did I mention... 3 car garage! Don't miss the walk-up storage above the garage. All of this in historic Hastings within a short walk of Vermillion River Park and the paths around town.
Location
State MN
County Dakota
Zoning Residential-Single Family
Rooms
Basement Daylight/Lookout Windows, Finished, Full
Dining Room Breakfast Area, Informal Dining Room
Interior
Heating Forced Air
Cooling Central Air
Fireplaces Number 1
Fireplaces Type Gas, Living Room
Fireplace Yes
Appliance Dishwasher, Dryer, Microwave, Range, Refrigerator, Washer, Water Softener Owned
Exterior
Parking Features Attached Garage, Concrete
Garage Spaces 3.0
Building
Lot Description Corner Lot, Tree Coverage - Light
Story One
Foundation 1444
Sewer City Sewer/Connected
Water City Water/Connected
Level or Stories One
Structure Type Brick/Stone,Vinyl Siding
New Construction false
Schools
School District Hastings
Others
HOA Fee Include Maintenance Structure,Maintenance Grounds,Lawn Care
Restrictions Mandatory Owners Assoc,Pets - Cats Allowed,Pets - Dogs Allowed,Pets - Weight/Height Limit,Rental Restrictions May Apply
Read Less
Want to know what your home might be worth? Contact us for a FREE valuation!

Our team is ready to help you sell your home for the highest possible price ASAP






