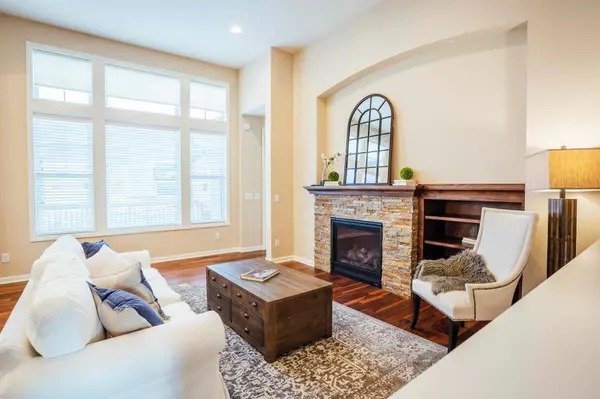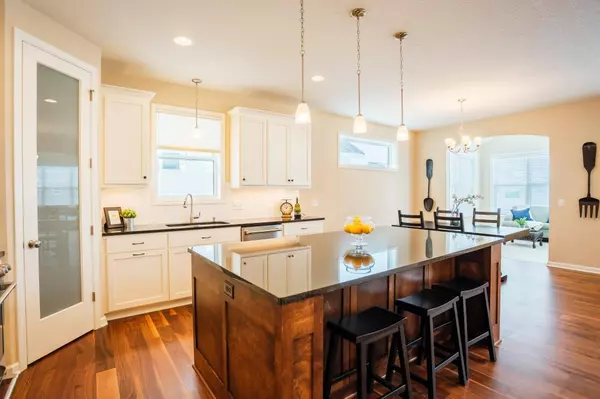$570,000
$578,900
1.5%For more information regarding the value of a property, please contact us for a free consultation.
16318 Durango TRL Lakeville, MN 55044
3 Beds
3 Baths
3,436 SqFt
Key Details
Sold Price $570,000
Property Type Single Family Home
Sub Type Single Family Residence
Listing Status Sold
Purchase Type For Sale
Square Footage 3,436 sqft
Price per Sqft $165
Subdivision Spirit Of Brandtjen Farm 18Th
MLS Listing ID 5259368
Sold Date 09/16/19
Bedrooms 3
Full Baths 2
Three Quarter Bath 1
HOA Fees $250/mo
Year Built 2018
Annual Tax Amount $386
Tax Year 2019
Contingent None
Lot Size 5,227 Sqft
Acres 0.12
Lot Dimensions TBD
Property Description
New Construction without the Stress!! Beautiful Move In Ready 1 Level Living Home in the Spirit of Brandtjen Farms Neighborhood. Enjoy a Gourmet Kitchen which is Truly the "Heart of this Home" Beautiful Granite Countertops & Kitchen Island, Upgraded Appliance Package, Pantry, Custom Lighting and Dining Area. Entertaining has never been easier then in this Open Floor Plan Living Area. Cozy Sunroom is perfect for morning coffee & reading. Walkout on to your deck for relaxing in sun or watching a sunset at dusk, perfect & private. Main Master Suite has dual vanity and separate tub/shower. Ladies will love this walk in closet !! Lower Level has walkout to backyard and walking trails plus a private patio. 3rd Bedroom & Bath makes this a great guest area. Lots of storage space. Bonus items include Hunter Douglas Duettes, Custom Wood Blinds & ADT Security System. Enjoy all the Amenities Spirit of Brandtjen has to offer for Less then New Construction!!
Location
State MN
County Dakota
Zoning Residential-Single Family
Rooms
Basement Daylight/Lookout Windows, Drain Tiled, Finished, Full, Sump Pump, Walkout
Dining Room Eat In Kitchen, Informal Dining Room, Kitchen/Dining Room, Living/Dining Room
Interior
Heating Forced Air
Cooling Central Air
Fireplaces Number 1
Fireplaces Type Gas, Living Room
Fireplace Yes
Appliance Air-To-Air Exchanger, Dishwasher, Disposal, Microwave, Range, Refrigerator
Exterior
Parking Features Attached Garage, Asphalt, Garage Door Opener, Insulated Garage
Garage Spaces 3.0
Roof Type Age 8 Years or Less, Asphalt
Building
Story One
Foundation 1940
Sewer City Sewer/Connected
Water City Water/Connected
Level or Stories One
Structure Type Brick/Stone, Fiber Cement, Engineered Wood
New Construction true
Schools
School District Rosemount-Apple Valley-Eagan
Others
HOA Fee Include Hazard Insurance, Maintenance Grounds, Professional Mgmt, Trash, Shared Amenities, Lawn Care
Read Less
Want to know what your home might be worth? Contact us for a FREE valuation!

Our team is ready to help you sell your home for the highest possible price ASAP






