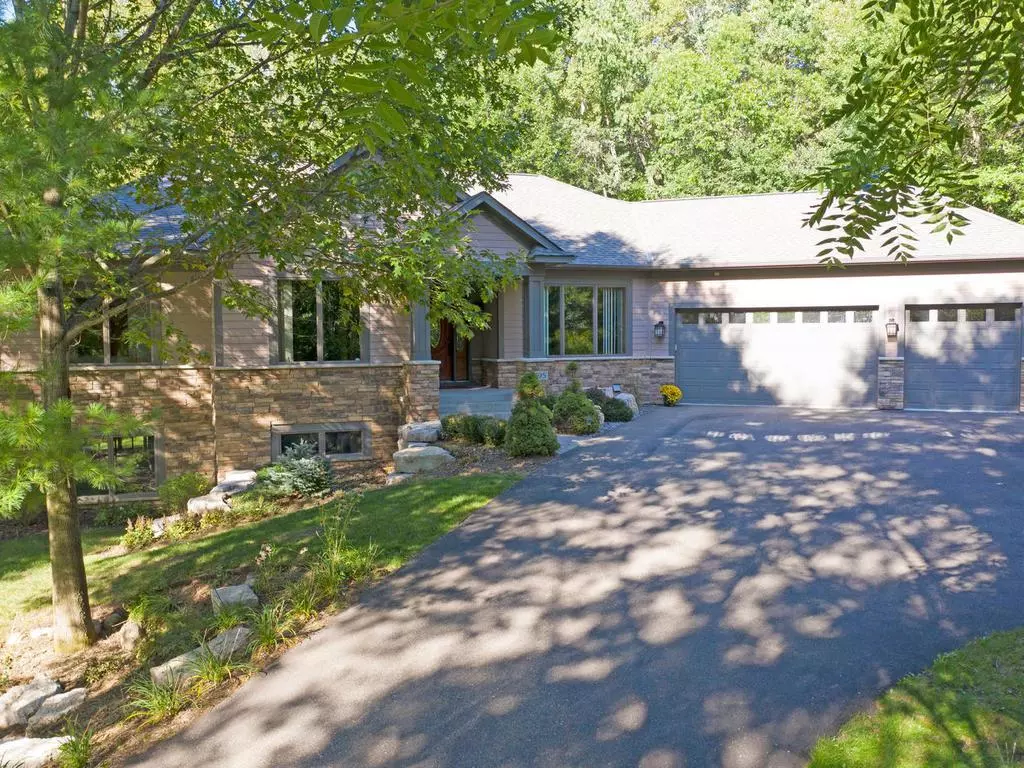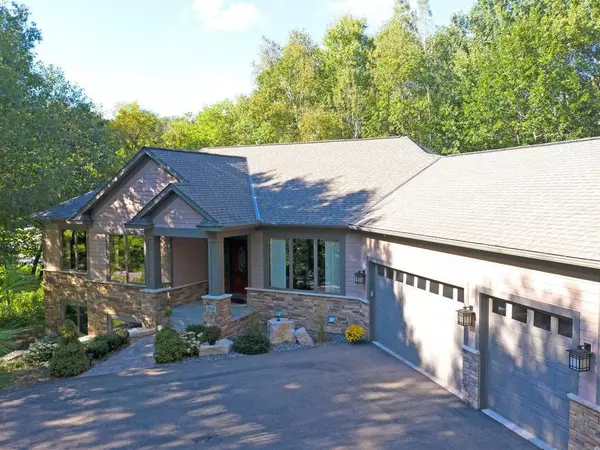$530,000
$549,900
3.6%For more information regarding the value of a property, please contact us for a free consultation.
395 Mitchell RD Troy Twp, WI 54016
2 Beds
2 Baths
2,222 SqFt
Key Details
Sold Price $530,000
Property Type Single Family Home
Sub Type Single Family Residence
Listing Status Sold
Purchase Type For Sale
Square Footage 2,222 sqft
Price per Sqft $238
Subdivision Trebus Valley Estates
MLS Listing ID 5291337
Sold Date 04/29/20
Bedrooms 2
Full Baths 2
Year Built 2007
Annual Tax Amount $5,775
Tax Year 2019
Contingent None
Lot Size 2.490 Acres
Acres 2.49
Lot Dimensions 441x552x495
Property Description
Stunning, like new Walkout Rambler on private 2.5 acre wooded lot in Trebus Valley Estates near Troy Burne Golf Club. Open floor plan centered around a vaulted, coffered-ceiling Great Room, with extensive use of Andersen Windows / Patio Doors creating a strong connection to the serene outdoors. The Chef's Kitchen features top of the line GE Profile/Monogram appliances, Volga Blue granite counters, custom rustic cherry cabinets with maple interiors and lots of pull-out shelves/inserts - wow! Enjoy peaceful outdoor living space with the huge screened porch accessible off the Master Suite on one end, and the kitchen from the other end, plus an adjoining low-maintenance deck for grilling! The house is loaded with cherry built-ins and flat-finished ceilings throughout. The unfinished walkout lower level already has a boiler/in-floor heating system and is ready to be finished with 2 add'l BDs, another Full BA, a Family Room/Home Theater, Exercise Room, etc -- lots of possibilities!
Location
State WI
County St. Croix
Zoning Residential-Single Family
Rooms
Basement Daylight/Lookout Windows, Drain Tiled, Full, Concrete, Unfinished, Walkout
Dining Room Informal Dining Room, Kitchen/Dining Room, Separate/Formal Dining Room
Interior
Heating Boiler, Forced Air, Radiant Floor, Radiant
Cooling Central Air
Fireplaces Number 1
Fireplaces Type Gas, Living Room
Fireplace Yes
Appliance Air-To-Air Exchanger, Cooktop, Dishwasher, Disposal, Dryer, Exhaust Fan, Humidifier, Microwave, Refrigerator, Wall Oven, Washer, Water Softener Owned
Exterior
Parking Features Attached Garage, Asphalt, Shared Driveway, Garage Door Opener
Garage Spaces 3.0
Pool None
Roof Type Asphalt, Pitched
Building
Lot Description Irregular Lot, Tree Coverage - Medium
Story One
Foundation 2222
Sewer Private Sewer
Water Well
Level or Stories One
Structure Type Fiber Cement, Stucco
New Construction false
Schools
School District River Falls
Read Less
Want to know what your home might be worth? Contact us for a FREE valuation!

Our team is ready to help you sell your home for the highest possible price ASAP






