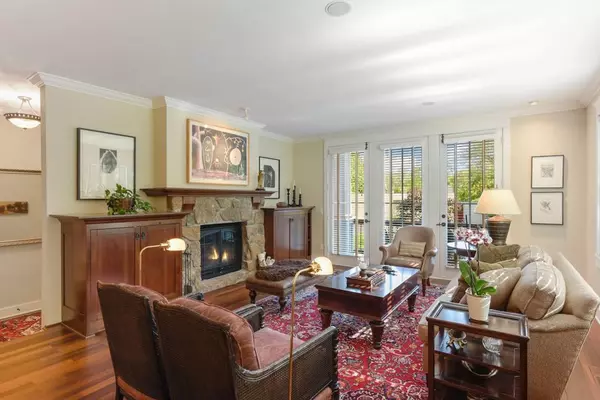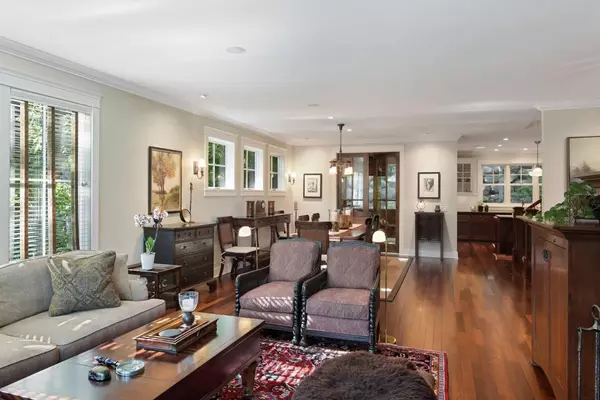$1,050,000
$1,075,000
2.3%For more information regarding the value of a property, please contact us for a free consultation.
4510 Strawberry LN Golden Valley, MN 55416
4 Beds
4 Baths
3,941 SqFt
Key Details
Sold Price $1,050,000
Property Type Single Family Home
Sub Type Single Family Residence
Listing Status Sold
Purchase Type For Sale
Square Footage 3,941 sqft
Price per Sqft $266
Subdivision Rose Gannon Add
MLS Listing ID 5254936
Sold Date 11/15/19
Bedrooms 4
Full Baths 1
Half Baths 1
Three Quarter Bath 2
Year Built 2003
Tax Year 2019
Contingent None
Lot Size 10,018 Sqft
Acres 0.23
Lot Dimensions 90x112
Property Description
Impeccable custom built 2-story walkout on a quiet cul-de-sac in the heart of North Tyrol Hills. Perfectly scaled spaces, a great floorplan, timeless high-end finishes and private outdoor areas...all in an amazingly convenient location, just minutes from downtown, the lakes, Wirth Park and amenities at the West End. Gorgeous eat-in kitchen with butler's pantry; numerous built-ins; gleaming walnut floors; two gas fireplaces; spectacular master suite plus an additional bedroom with ensuite bath; large three season porch; walkout lower level with guest suite, additional family room and workout area, and so much more. Flexible main floor family room is currently used as a music room.
Location
State MN
County Hennepin
Zoning Residential-Single Family
Rooms
Basement Egress Window(s), Finished, Concrete, Walkout
Dining Room Eat In Kitchen, Living/Dining Room, Separate/Formal Dining Room
Interior
Heating Forced Air, Radiant Floor
Cooling Central Air
Fireplaces Number 2
Fireplaces Type Family Room, Gas, Living Room
Fireplace Yes
Appliance Air-To-Air Exchanger, Dishwasher, Dryer, Exhaust Fan, Freezer, Humidifier, Microwave, Range, Refrigerator, Washer
Exterior
Parking Features Concrete, Garage Door Opener, Heated Garage, Insulated Garage, Tuckunder Garage
Garage Spaces 3.0
Fence Wood
Roof Type Age 8 Years or Less, Asphalt, Pitched
Building
Lot Description Public Transit (w/in 6 blks)
Story Two
Foundation 1743
Sewer City Sewer/Connected
Water City Water/Connected
Level or Stories Two
Structure Type Brick/Stone, Stucco
New Construction false
Schools
School District Hopkins
Read Less
Want to know what your home might be worth? Contact us for a FREE valuation!

Our team is ready to help you sell your home for the highest possible price ASAP






