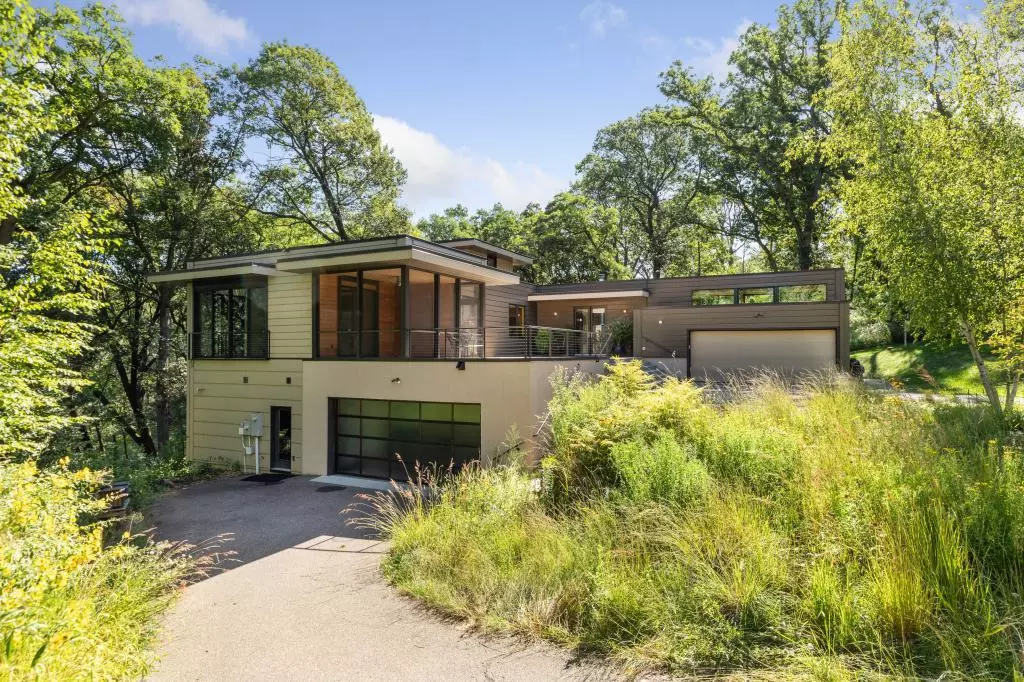$1,150,000
$1,195,000
3.8%For more information regarding the value of a property, please contact us for a free consultation.
9 Red Forest LN North Oaks, MN 55127
3 Beds
4 Baths
6,592 SqFt
Key Details
Sold Price $1,150,000
Property Type Single Family Home
Sub Type Single Family Residence
Listing Status Sold
Purchase Type For Sale
Square Footage 6,592 sqft
Price per Sqft $174
MLS Listing ID 5288696
Sold Date 11/27/19
Bedrooms 3
Full Baths 1
Half Baths 2
Three Quarter Bath 1
HOA Fees $90/ann
Year Built 2007
Annual Tax Amount $14,144
Tax Year 2018
Contingent None
Lot Size 2.160 Acres
Acres 2.16
Lot Dimensions 213x350x251x299x95
Property Description
3+ bed/4 bath 6,592 Sq Ft. custom built home. Walk through your front door to a three-story view of the North Oaks conservation area. Open concept kitchen, dining, and living room providing expansive views of the lot. Located just off the living room is a private porch with wood burning fireplace. Main floor master suite with large walk-in closet, laundry, black out exterior rolling shutters, and attached screen porch.
Lower level features 2+ bed/2 bath, an acoustically designed theater room, family room, and 2,392 sq. ft. flex space/sports garage. Perfect space for party room, exercise room, or a car collector showroom. Eco-friendly built home with LEED Principles throughout. The flat green roof is covered with Hydrotech, a product of recycled car tires. Other features include geothermal heating and cooling, rolling exterior shutters, and sun-shielding roof overhangs. This home was featured in Architecture MN Magazine. Enjoy this secluded lot in MVHS School District.
Location
State MN
County Ramsey
Zoning Residential-Single Family
Rooms
Basement Finished, Concrete, Walkout
Dining Room Breakfast Area, Eat In Kitchen, Kitchen/Dining Room, Living/Dining Room
Interior
Heating Forced Air, Fireplace(s), Geothermal, Radiant Floor
Cooling Central Air, Geothermal
Fireplaces Number 3
Fireplaces Type Family Room, Gas, Living Room, Other, Wood Burning
Fireplace Yes
Appliance Air-To-Air Exchanger, Cooktop, Dishwasher, Dryer, Exhaust Fan, Water Filtration System, Microwave, Refrigerator, Wall Oven, Washer, Water Softener Owned
Exterior
Parking Features Attached Garage, Asphalt, Garage Door Opener, Heated Garage, Insulated Garage, Paved, Storage, Underground
Garage Spaces 12.0
Fence None
Pool None
Roof Type Age Over 8 Years, Flat, Other
Building
Lot Description Irregular Lot, Tree Coverage - Heavy
Story Two
Foundation 4416
Sewer Private Sewer, Tank with Drainage Field
Water Well
Level or Stories Two
Structure Type Metal Siding
New Construction false
Schools
School District Mounds View
Others
HOA Fee Include Beach Access, Dock, Professional Mgmt, Recreation Facility, Shared Amenities, Snow Removal
Read Less
Want to know what your home might be worth? Contact us for a FREE valuation!

Our team is ready to help you sell your home for the highest possible price ASAP






