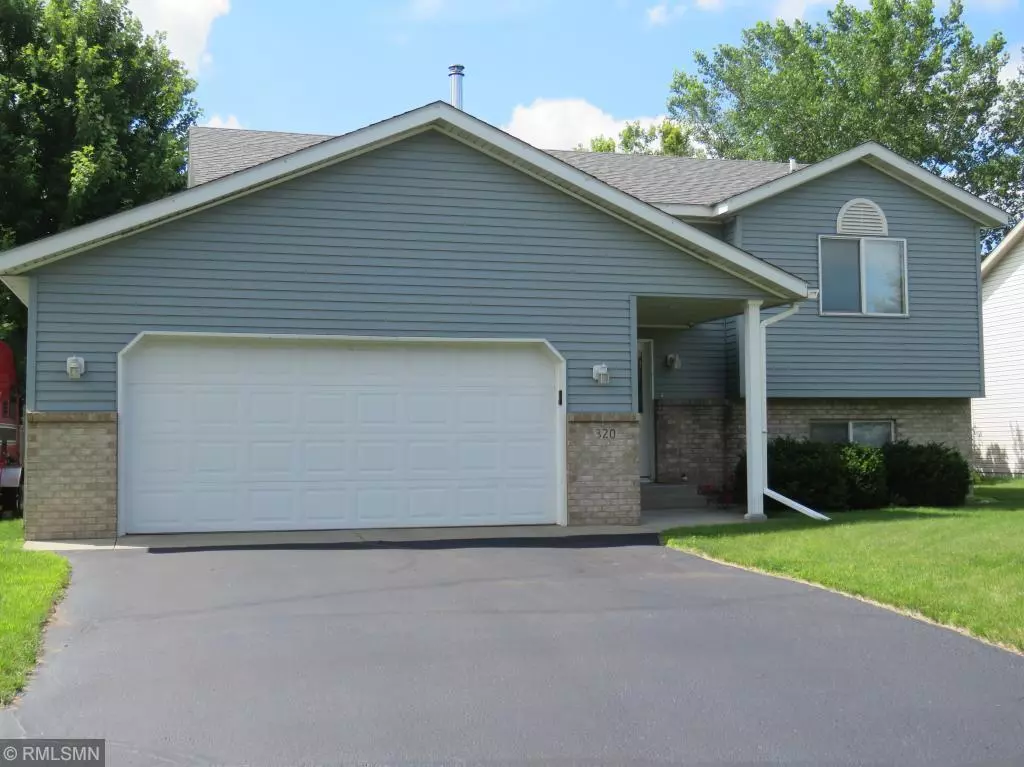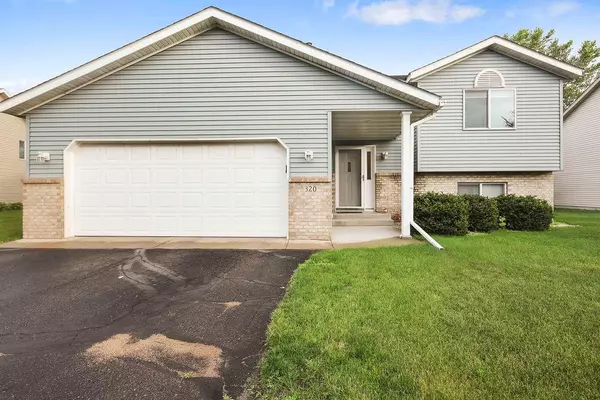$169,900
$169,900
For more information regarding the value of a property, please contact us for a free consultation.
320 Sunwood Park DR Waite Park, MN 56387
2 Beds
1 Bath
886 SqFt
Key Details
Sold Price $169,900
Property Type Single Family Home
Sub Type Single Family Residence
Listing Status Sold
Purchase Type For Sale
Square Footage 886 sqft
Price per Sqft $191
Subdivision Sunwood Park 6
MLS Listing ID 5251659
Sold Date 09/26/19
Bedrooms 2
Full Baths 1
Year Built 1999
Annual Tax Amount $1,588
Tax Year 2018
Contingent None
Lot Size 10,018 Sqft
Acres 0.23
Lot Dimensions 72x126x91x122
Property Description
Located in a quiet neighborhood of Waite Park, this property is close to Discovery Community School, Quarry Park, a nature preserve, restaurants and shopping. Quick and easy access to Highways 23 and 15, as well as Interstate 94. This updated 2 bedroom, 1 bath property has fantastic curb appeal with a freshly re-sealed driveway in July 2019, a recently re-stained deck overlooking a serene and beautifully landscaped backyard with no neighbors behind the home. Enjoy the beautiful hand hewn oak floors, newly redone stair case and sleek black appliances. The unfinished basement area is ready to be finished, providing future equity opportunities. The rooms have studs up, the bathroom is roughed-in and the fireplace and hearth are complete in the lower level family room. Set up your showing today!
Location
State MN
County Stearns
Zoning Residential-Single Family
Rooms
Basement Block, Full, Unfinished
Dining Room Informal Dining Room
Interior
Heating Forced Air
Cooling Central Air
Fireplaces Number 1
Fireplaces Type Family Room, Wood Burning
Fireplace Yes
Appliance Dishwasher, Dryer, Exhaust Fan, Freezer, Microwave, Range, Refrigerator, Washer, Water Softener Rented
Exterior
Parking Features Attached Garage, Asphalt
Garage Spaces 2.0
Fence Wood
Roof Type Age Over 8 Years, Asphalt
Building
Lot Description Tree Coverage - Medium
Story Split Entry (Bi-Level)
Foundation 886
Sewer City Sewer/Connected
Water City Water/Connected, Well
Level or Stories Split Entry (Bi-Level)
Structure Type Brick/Stone, Metal Siding
New Construction false
Schools
School District St. Cloud
Read Less
Want to know what your home might be worth? Contact us for a FREE valuation!

Our team is ready to help you sell your home for the highest possible price ASAP






