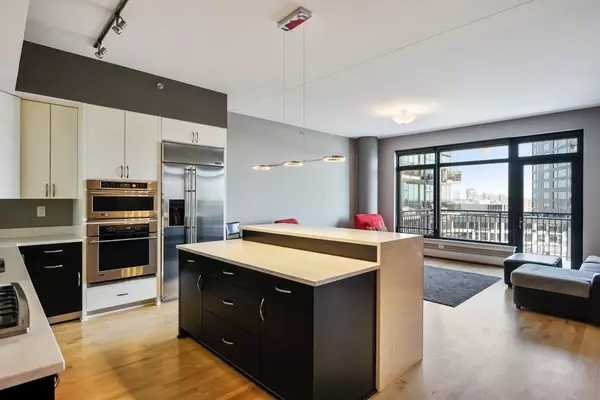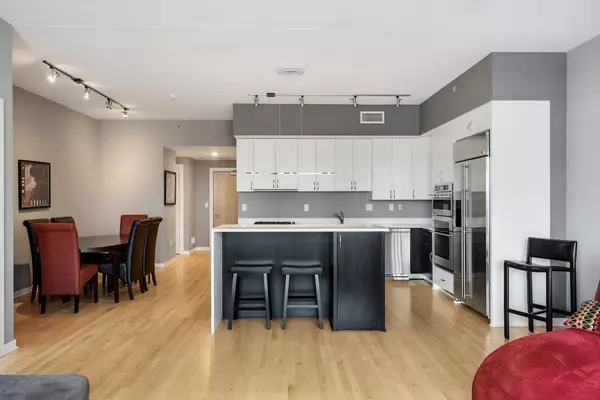$480,000
$514,900
6.8%For more information regarding the value of a property, please contact us for a free consultation.
1120 S 2nd ST #1109 Minneapolis, MN 55415
2 Beds
2 Baths
1,270 SqFt
Key Details
Sold Price $480,000
Property Type Condo
Sub Type High Rise
Listing Status Sold
Purchase Type For Sale
Square Footage 1,270 sqft
Price per Sqft $377
Subdivision Cic 1984 Stonebridge Lofts
MLS Listing ID 5295211
Sold Date 12/18/19
Bedrooms 2
Full Baths 1
Three Quarter Bath 1
HOA Fees $554/mo
Year Built 2015
Annual Tax Amount $9,790
Tax Year 2018
Contingent None
Property Description
Modern Stonebridge Condo in the heart of the Mill District. 2 Bed, 2 Bath, 2 Parking Spaces. Kitchen features 2 tone cabinet design, 2 tier large center island, SS appliances, hardwood floors throughout the main living areas. Kitchen opens up to generous dining area and living room with wall of windows overlooking pool and expansive views from the 11th floor. Owners suite features walk-in closet, master bath with double sinks, granite counters, custom tile, linen closet. Unit comes with 2 parking spaces and storage cage. Pet friendly building, amenities include shared pool, hot tub, exercise room, community room. Walk to light rail, Gold Medal Park, Mill City Museum, Guthrie . Easy access to U of M and all the city has to offer. Must see. Quick Close!!!! Owner is willing to sell the unit furnished if you would like.
Location
State MN
County Hennepin
Zoning Residential-Multi-Family
Rooms
Family Room Amusement/Party Room, Exercise Room, Play Area
Basement None
Dining Room Informal Dining Room
Interior
Heating Baseboard
Cooling Central Air
Fireplace No
Appliance Dishwasher, Disposal, Dryer, Exhaust Fan, Freezer, Microwave, Range, Refrigerator, Washer
Exterior
Parking Features Assigned, Attached Garage, Covered, Concrete, Shared Driveway, Garage Door Opener, Heated Garage, Insulated Garage, Secured, Tandem, Underground, Units Vary
Garage Spaces 2.0
Fence None
Pool Outdoor Pool, Shared
Roof Type Age 8 Years or Less, Flat
Building
Lot Description Zero Lot Line
Story One
Foundation 1270
Sewer City Sewer/Connected
Water City Water/Connected
Level or Stories One
Structure Type Brick/Stone, Metal Siding
New Construction false
Schools
School District Minneapolis
Others
HOA Fee Include Air Conditioning, Maintenance Structure, Cable TV, Hazard Insurance, Heating, Internet, Maintenance Grounds, Parking, Professional Mgmt, Trash, Security, Security, Shared Amenities, Lawn Care, Water
Restrictions Pets - Cats Allowed,Pets - Dogs Allowed,Pets - Number Limit,Pets - Weight/Height Limit
Read Less
Want to know what your home might be worth? Contact us for a FREE valuation!

Our team is ready to help you sell your home for the highest possible price ASAP






