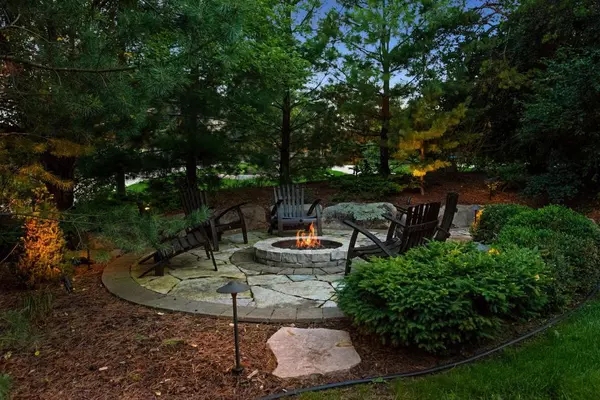$1,400,000
$1,499,900
6.7%For more information regarding the value of a property, please contact us for a free consultation.
10978 57th ST N Lake Elmo, MN 55042
5 Beds
5 Baths
6,389 SqFt
Key Details
Sold Price $1,400,000
Property Type Single Family Home
Sub Type Single Family Residence
Listing Status Sold
Purchase Type For Sale
Square Footage 6,389 sqft
Price per Sqft $219
Subdivision Discover Crossing
MLS Listing ID 5271519
Sold Date 10/07/20
Bedrooms 5
Full Baths 3
Half Baths 1
Three Quarter Bath 1
HOA Fees $158/qua
Year Built 2007
Annual Tax Amount $12,102
Tax Year 2020
Contingent None
Lot Size 0.760 Acres
Acres 0.76
Lot Dimensions 142x240x138x236
Property Description
Experience an idyllic lifestyle in this stunning home nestled on wooded estate on 3/4 acre, located in a beautifully landscaped private setting. Perfect blend of cottage & Artisan styling lends a timeless look to this home that will impress all. Comfortable elegance w/luxurious finishes. Spacious, yet intimate-designed for both family living & entertaining. Custom built jewel! Privacy unlike any other, yet close to everything. Magnificent retreat w/outdoor pool w/multiple entertaining spaces, gorgeous exterior lighting wraps the home, indoor sport court, several living/entertaining spaces, hand-scraped walnut floors throughout, enamel trim, spiral staircase, hidden overlook window/bench seating area from kitchen to sport court, secret bookcase door to huge bonus room. 5 car heated garage. Wonderful details contribute to the lovely character of this well designed home. One owner. Private, serene, quiet; magical! An escape from city life, this home retains a retreat-like ambiance.
Location
State MN
County Washington
Zoning Residential-Single Family
Rooms
Basement Daylight/Lookout Windows, Drain Tiled, Finished, Full, Concrete, Sump Pump, Walkout
Dining Room Breakfast Area, Eat In Kitchen, Informal Dining Room, Separate/Formal Dining Room
Interior
Heating Forced Air, Fireplace(s), Radiant Floor
Cooling Central Air
Fireplaces Number 2
Fireplaces Type Amusement Room, Family Room, Gas, Stone
Fireplace Yes
Appliance Air-To-Air Exchanger, Cooktop, Dishwasher, Disposal, Dryer, Exhaust Fan, Humidifier, Water Osmosis System, Microwave, Refrigerator, Wall Oven, Washer, Water Softener Owned
Exterior
Parking Features Attached Garage, Concrete, Garage Door Opener, Heated Garage, Insulated Garage
Garage Spaces 5.0
Fence Invisible, Other
Pool Below Ground, Heated, Outdoor Pool
Roof Type Age 8 Years or Less,Asphalt,Pitched
Building
Lot Description Tree Coverage - Heavy
Story Two
Foundation 1730
Sewer Shared Septic
Water City Water/Connected
Level or Stories Two
Structure Type Brick/Stone,Fiber Cement
New Construction false
Schools
School District Stillwater
Others
HOA Fee Include Other
Read Less
Want to know what your home might be worth? Contact us for a FREE valuation!

Our team is ready to help you sell your home for the highest possible price ASAP






