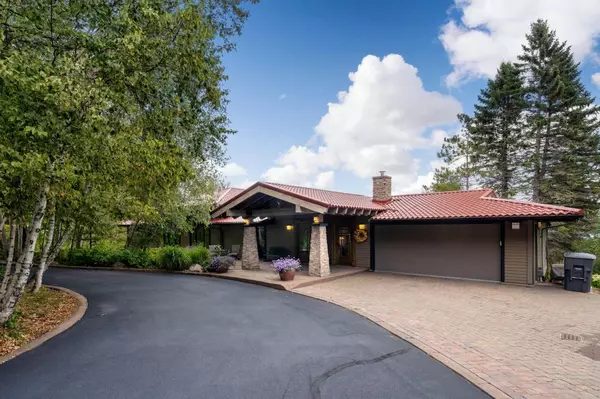$785,000
$845,000
7.1%For more information regarding the value of a property, please contact us for a free consultation.
3924 E Skyline Pkwy Duluth, MN 55804
3 Beds
3 Baths
4,600 SqFt
Key Details
Sold Price $785,000
Property Type Single Family Home
Sub Type Single Family Residence
Listing Status Sold
Purchase Type For Sale
Square Footage 4,600 sqft
Price per Sqft $170
Subdivision Duluth Lands In The City
MLS Listing ID 5296131
Sold Date 06/30/20
Bedrooms 3
Full Baths 2
Half Baths 1
Year Built 1969
Annual Tax Amount $12,467
Tax Year 2019
Contingent None
Lot Size 4.500 Acres
Acres 4.5
Lot Dimensions 700x450
Property Description
Exquisite architecturally designed home abutting 350 acres on Hawk Ridge. Designed by Robert Bergquist following the styles of Frank Lloyd Wright this spectacular homes features year round Lake Superior views, Private Pond, 4.6 wooded acres, access to miles of biking and hiking trails out your front door and the opportunity to witness the most incredible migration of thousands of Raptors, and Song Birds in our region.This secluded home offers an open floor plan with a gorgeous great room featuring beamed ceilings, fireplace, wood plank flooring and beautiful views of the pond and lake. The master bedroom, grand entry and chef’s kitchen complete this level. Access the lower level on a sweeping staircase which opens to a beautiful family room w/ fireplace,office,2 additional bedrooms and amazing storage space. The detached 2 car garage offers 2 levels for potential apartment, studio, shop, or dog kennels. All heated spaces. This very special home captures an exclusive private location.
Location
State MN
County St. Louis
Zoning Residential-Single Family
Rooms
Basement Finished, Full
Dining Room Living/Dining Room
Interior
Heating Baseboard, Fireplace(s), Geothermal, Radiant Floor
Cooling Geothermal
Fireplaces Number 2
Fireplaces Type Family Room, Gas, Living Room, Wood Burning
Fireplace Yes
Exterior
Parking Features Attached Garage, Detached, Asphalt, Garage Door Opener, Heated Garage
Garage Spaces 4.0
Building
Lot Description Irregular Lot, Property Adjoins Public Land, Tree Coverage - Medium
Story One
Foundation 2132
Sewer Private Sewer
Water Well
Level or Stories One
Structure Type Wood Siding
New Construction false
Schools
School District Duluth
Read Less
Want to know what your home might be worth? Contact us for a FREE valuation!

Our team is ready to help you sell your home for the highest possible price ASAP






