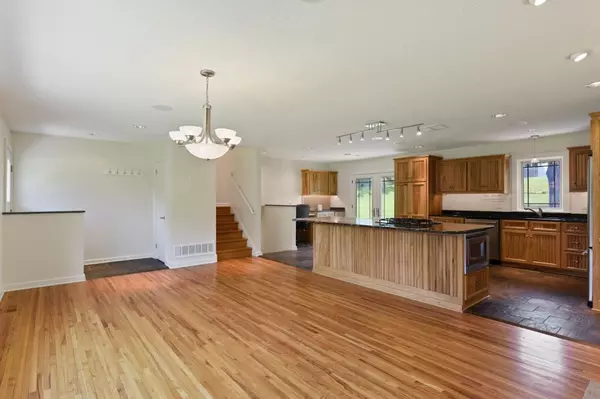$380,000
$399,800
5.0%For more information regarding the value of a property, please contact us for a free consultation.
15603 N Eden DR Eden Prairie, MN 55346
3 Beds
2 Baths
2,620 SqFt
Key Details
Sold Price $380,000
Property Type Single Family Home
Sub Type Single Family Residence
Listing Status Sold
Purchase Type For Sale
Square Footage 2,620 sqft
Price per Sqft $145
Subdivision Eden View
MLS Listing ID 5259381
Sold Date 10/15/19
Bedrooms 3
Full Baths 1
Half Baths 1
Year Built 1958
Annual Tax Amount $3,850
Tax Year 2019
Contingent None
Lot Size 0.560 Acres
Acres 0.56
Lot Dimensions 198 x 130 x 177 x 130
Property Description
This home located on a large corner lot received a fabulous renovation in 2007 updating every surface within. Opening up the main floor created the perfect kitchen/dining room for large gatherings. The spacious center island with granite counter tops, stainless appliances, and heated floors create the ultimate kitchen for friends and family to gather. All new Pella windows, all new mechanicals, exterior siding, shakes & stone work in 2007 as well. New deck in 2015. Loaded with extensive audio/visual extras. See supplement. Detached garage is heated & has 50 amp service, 10'x18' garage door & is 530 sq ft. Perfect for extra vehicles, hobby room, or "man cave".
Toro zero-turn lawn mower, utility trailer, leaf sweeper & work bench included with accepted offer! Walk to Birch Lake Park, a short 1/5 mile walk for trails & a children's playground. Sharpen your golf skills down the road at Glen Lake Golf & Practice Center. Bent Creek Golf Course is a short drive away.
Location
State MN
County Hennepin
Zoning Residential-Single Family
Rooms
Basement Block, Drain Tiled, Finished, Partial, Sump Pump
Dining Room Kitchen/Dining Room
Interior
Heating Forced Air, Radiant Floor
Cooling Central Air
Fireplaces Number 2
Fireplaces Type Two Sided, Brick, Family Room, Gas, Other, Stone
Fireplace Yes
Appliance Cooktop, Dishwasher, Disposal, Dryer, Exhaust Fan, Freezer, Humidifier, Microwave, Other, Range, Refrigerator, Washer
Exterior
Parking Features Attached Garage, Detached, Asphalt, Concrete, Driveway - Other Surface, Heated Garage, Insulated Garage, Tuckunder Garage
Garage Spaces 4.0
Fence Invisible
Pool None
Roof Type Age Over 8 Years, Asphalt
Building
Lot Description Corner Lot, Tree Coverage - Medium
Story Four or More Level Split
Foundation 1680
Sewer City Sewer/Connected
Water City Water/Connected
Level or Stories Four or More Level Split
Structure Type Brick/Stone, Other, Shake Siding
New Construction false
Schools
School District Hopkins
Read Less
Want to know what your home might be worth? Contact us for a FREE valuation!

Our team is ready to help you sell your home for the highest possible price ASAP






