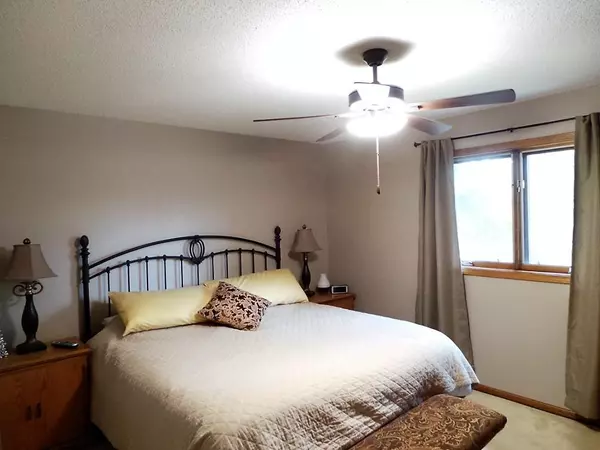$205,000
$212,900
3.7%For more information regarding the value of a property, please contact us for a free consultation.
2466 Imperial DR Saint Cloud, MN 56301
3 Beds
2 Baths
2,144 SqFt
Key Details
Sold Price $205,000
Property Type Single Family Home
Sub Type Single Family Residence
Listing Status Sold
Purchase Type For Sale
Square Footage 2,144 sqft
Price per Sqft $95
Subdivision Victoria Heights
MLS Listing ID 5316164
Sold Date 11/15/19
Bedrooms 3
Full Baths 2
Year Built 1989
Annual Tax Amount $2,024
Tax Year 2019
Contingent None
Lot Size 0.440 Acres
Acres 0.44
Lot Dimensions 110x174
Property Description
Here is that clean well-maintained Southside rambler you have been waiting for!! Open floor plan and spacious rooms! SO many updates including: Furnace (2018), hot water heater, New deck flooring and top rail, fresh paint inside and out, a new concrete arpon. New front entry with cedar posts really give this house a POP! Enjoy kitchen with breakfast bar, new appliances, also newer blinds and new front and back garage service doors. Beautiful newer carpet in the lower level, HUGE familyroom. Extra room downstairs is perfect for an office or exerecise room! Garage is 24x24 and there's a crushed gravel parking pad for extra space. .44 lot size with mature trees and privacy!! There's a well for watering. Relax on the 14x14 deck and grill with your friends! 12x14 shed too! Such convenient access to everything in this location! Welcome Home!!
Location
State MN
County Stearns
Zoning Residential-Single Family
Rooms
Basement Daylight/Lookout Windows, Finished, Full
Dining Room Informal Dining Room
Interior
Heating Forced Air
Cooling Central Air
Fireplaces Number 1
Fireplace Yes
Appliance Dishwasher, Dryer, Range, Refrigerator, Washer
Exterior
Parking Features Attached Garage, Garage Door Opener
Garage Spaces 2.0
Roof Type Age 8 Years or Less, Asphalt
Building
Story One
Foundation 1144
Sewer City Sewer/Connected
Water City Water/Connected, Well
Level or Stories One
Structure Type Wood Siding
New Construction false
Schools
School District St. Cloud
Read Less
Want to know what your home might be worth? Contact us for a FREE valuation!

Our team is ready to help you sell your home for the highest possible price ASAP






