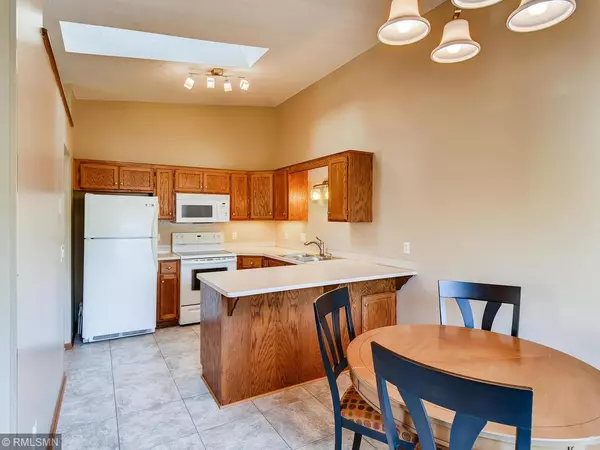$193,500
$199,900
3.2%For more information regarding the value of a property, please contact us for a free consultation.
7647 Afton CT Woodbury, MN 55125
2 Beds
2 Baths
1,600 SqFt
Key Details
Sold Price $193,500
Property Type Townhouse
Sub Type Townhouse Quad/4 Corners
Listing Status Sold
Purchase Type For Sale
Square Footage 1,600 sqft
Price per Sqft $120
Subdivision Steeple View Place
MLS Listing ID 5318837
Sold Date 11/20/19
Bedrooms 2
Full Baths 1
Three Quarter Bath 1
HOA Fees $255/mo
Year Built 1987
Annual Tax Amount $2,333
Tax Year 2019
Contingent None
Lot Size 6,098 Sqft
Acres 0.14
Lot Dimensions 51x93
Property Description
All the comforts of home in this sought after end unit! New flooring welcomes you as you enter the home. You will immediately be impressed by the vaulted ceilings and new light fixtures. The skylight and picture view windows provide natural daylight that can't be beat. Windows boast designer window coverings. Well equipped kitchen with separate large pantry, new flooring and under cabinet lighting. Large Master with walk in closet and walk thru bath including separate shower and bubble tub.The dining room walks out to a large deck offering private views including mature trees of your own lot. Spacious lower level can easily be converted to a 3rd bedroom with closet space already allocated. Lookout windows bring in natural light and wall of built-ins create a cozy living space for either office or entertainment area. The 2 car garage has added storage cabinets, extra lighting, extra outlets & is fully sheetrocked - Dream garage! Walking distance to express bus lines!
Location
State MN
County Washington
Zoning Residential-Single Family
Rooms
Basement Daylight/Lookout Windows, Egress Window(s), Full
Dining Room Eat In Kitchen, Informal Dining Room
Interior
Heating Forced Air
Cooling Central Air
Fireplace No
Appliance Dishwasher, Disposal, Dryer, Exhaust Fan, Microwave, Range, Refrigerator, Washer, Water Softener Owned
Exterior
Parking Features Asphalt, Garage Door Opener, Tuckunder Garage
Garage Spaces 2.0
Fence None
Pool None
Roof Type Asphalt
Building
Story Split Entry (Bi-Level)
Foundation 1024
Sewer City Sewer/Connected
Water City Water/Connected
Level or Stories Split Entry (Bi-Level)
Structure Type Brick/Stone,Vinyl Siding
New Construction false
Schools
School District South Washington County
Others
HOA Fee Include Lawn Care,Maintenance Grounds,Trash,Lawn Care,Snow Removal
Restrictions Pets - Cats Allowed,Pets - Dogs Allowed
Read Less
Want to know what your home might be worth? Contact us for a FREE valuation!

Our team is ready to help you sell your home for the highest possible price ASAP






