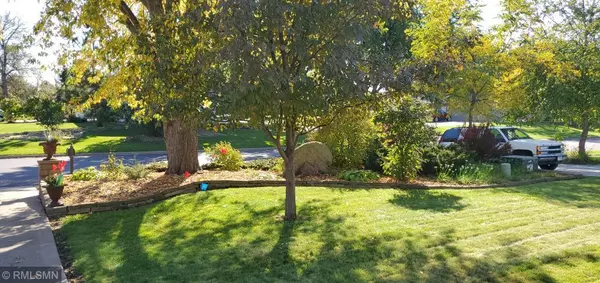$280,750
$289,000
2.9%For more information regarding the value of a property, please contact us for a free consultation.
550 31st ST W Hastings, MN 55033
4 Beds
2 Baths
2,268 SqFt
Key Details
Sold Price $280,750
Property Type Single Family Home
Sub Type Single Family Residence
Listing Status Sold
Purchase Type For Sale
Square Footage 2,268 sqft
Price per Sqft $123
MLS Listing ID 5323059
Sold Date 12/05/19
Bedrooms 4
Full Baths 1
Three Quarter Bath 1
Year Built 1987
Annual Tax Amount $3,298
Tax Year 2019
Contingent None
Lot Size 0.260 Acres
Acres 0.26
Lot Dimensions 80X140x96x140
Property Description
Welcome Home! This home is in mint condition - move in ready. It features
hardwood floors, a spacious kitchen with counter seating alongside a formal
dining area that walks right out to a beautiful deck & gorgeous backyard with
a pond. Highlights include 4 bedrooms, a master walk-thru and 3/4 basement
bathroom with an additional area room in the lower level that could serve as
an open office or could be converted to a 5 bedroom. Freshly painted, new
carpet throughout. A beautiful low property line retaining wall, gorgeous
landscaping welcome you to a 8 car driveway that meets an oversized 30 ft.
deep garage that has whisper quiet garage doors and newly installed 3/4 HP
LiftMaster garage openers, this oversized garage has a work shop with lots of
cabinets and additional storage space to possibly place a large TV, sofa,
extra fridge, bar, possibilities abound here and not to mention its large attic space. A perfect home for a new, large or growing family. You will not
be disappointed.
Location
State MN
County Dakota
Zoning Residential-Single Family
Rooms
Basement Daylight/Lookout Windows, Egress Window(s), Finished, Full
Dining Room Eat In Kitchen, Kitchen/Dining Room
Interior
Heating Forced Air
Cooling Central Air
Fireplace No
Appliance Dishwasher, Exhaust Fan, Microwave, Range, Refrigerator, Tankless Water Heater, Washer
Exterior
Parking Features Attached Garage, Asphalt, Garage Door Opener, Heated Garage, Insulated Garage
Garage Spaces 2.0
Fence Chain Link, Full, Privacy, Wood
Roof Type Asphalt
Building
Lot Description Tree Coverage - Light
Story Split Entry (Bi-Level)
Foundation 1134
Sewer City Sewer/Connected
Water City Water/Connected
Level or Stories Split Entry (Bi-Level)
Structure Type Brick/Stone, Metal Siding, Vinyl Siding
New Construction false
Schools
School District Hastings
Read Less
Want to know what your home might be worth? Contact us for a FREE valuation!

Our team is ready to help you sell your home for the highest possible price ASAP






