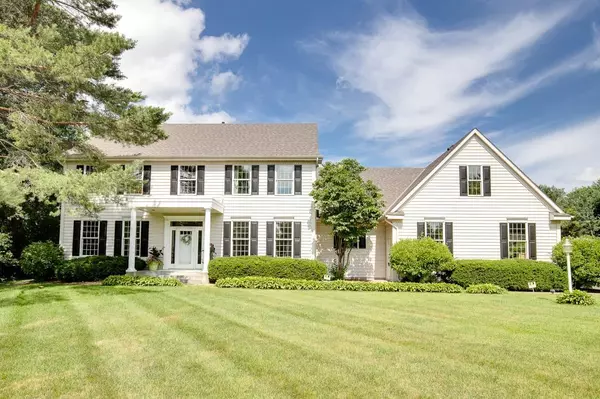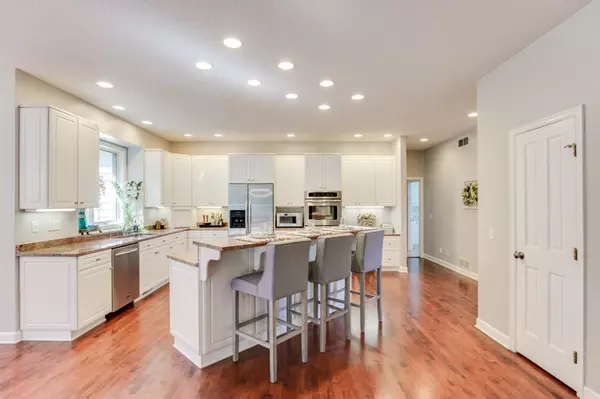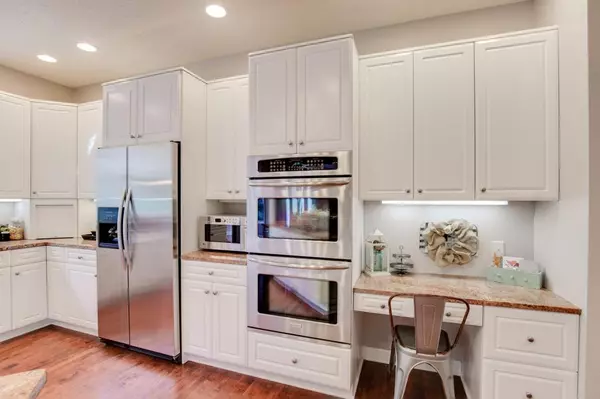$775,000
$790,000
1.9%For more information regarding the value of a property, please contact us for a free consultation.
13 Scotch Pine CT North Oaks, MN 55127
5 Beds
4 Baths
5,263 SqFt
Key Details
Sold Price $775,000
Property Type Single Family Home
Sub Type Single Family Residence
Listing Status Sold
Purchase Type For Sale
Square Footage 5,263 sqft
Price per Sqft $147
MLS Listing ID 5321415
Sold Date 01/17/20
Bedrooms 5
Full Baths 2
Half Baths 1
Three Quarter Bath 1
HOA Fees $87/ann
Year Built 1992
Annual Tax Amount $8,580
Tax Year 2019
Contingent None
Lot Size 1.410 Acres
Acres 1.41
Lot Dimensions 275x224
Property Description
Peace and serenity! This home sits on a quiet cul-de-sac with a fantastic flat lot. Newer Pella windows throughout. Entire woodwork and millwork is Maple. Rich hardwood floors continue to the upper level. French doors lead to a large, main level office. The great room features custom built-ins. This open concept kitchen has newly enameled cabinets and beautiful countertops. With all the cabinetry and the large pantry, this has all the space you need! Master Bedroom is stately with a large walk in closet, new ensuite bathroom featuring "his" and "hers" carrera marble vanities, luxury vinyl tile floors, dual shower heads, and a soaking tub! Theater in the lower level and bar are perfect for entertaining. Boats, bikes, sports gear or golf cart? This heated, 5 car garage has it all including floor drains and 220V outlet, Tesla ready! North Oaks is more than a neighborhood, it's a community. With walking trails, parks, a private beach, golf course and more. Welcome to a whole new world!
Location
State MN
County Ramsey
Zoning Residential-Single Family
Rooms
Basement Egress Window(s), Finished, Full
Dining Room Informal Dining Room, Separate/Formal Dining Room
Interior
Heating Forced Air
Cooling Central Air
Fireplaces Number 1
Fireplaces Type Two Sided, Gas
Fireplace Yes
Appliance Central Vacuum, Cooktop, Dishwasher, Disposal, Refrigerator, Trash Compactor, Wall Oven
Exterior
Parking Features Attached Garage, Asphalt, Heated Garage, Tandem
Garage Spaces 5.0
Roof Type Age 8 Years or Less, Asphalt
Building
Lot Description Irregular Lot, Tree Coverage - Light
Story Two
Foundation 1370
Sewer Private Sewer
Water Well
Level or Stories Two
Structure Type Metal Siding
New Construction false
Schools
School District Mounds View
Others
HOA Fee Include Beach Access, Other
Read Less
Want to know what your home might be worth? Contact us for a FREE valuation!

Our team is ready to help you sell your home for the highest possible price ASAP






