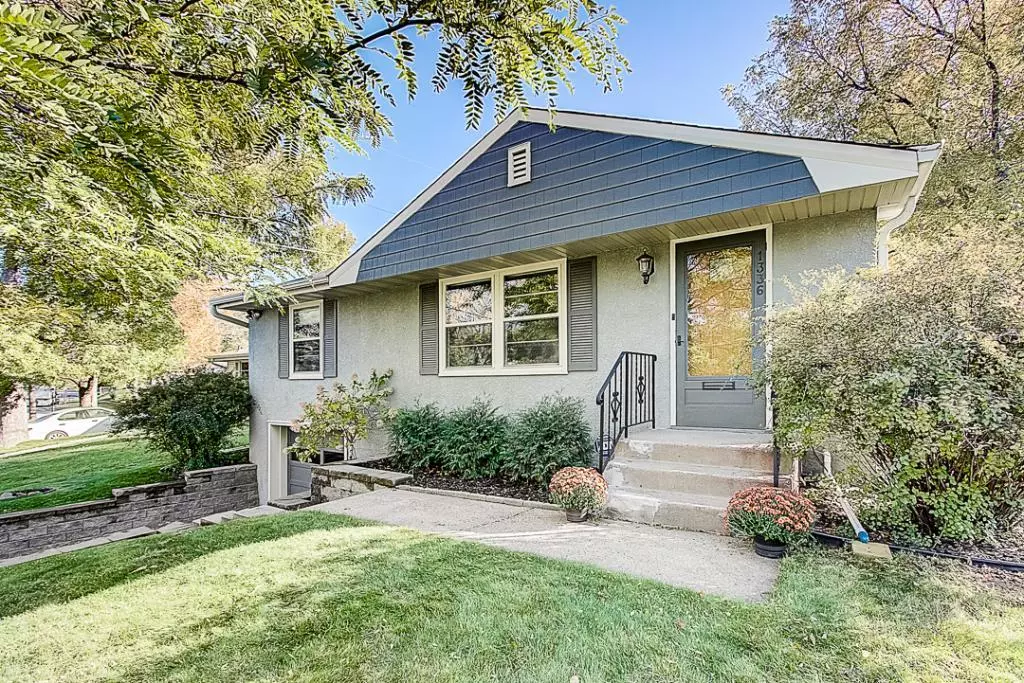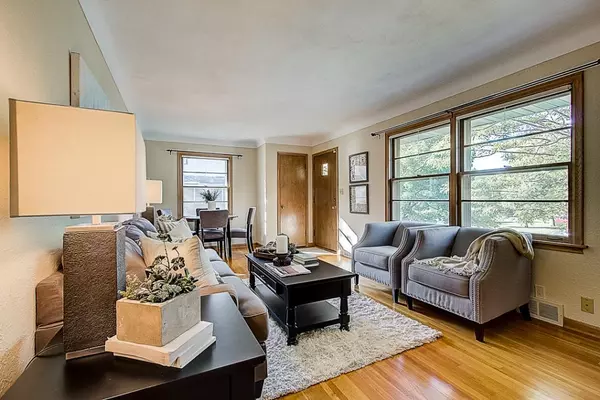$206,500
$212,500
2.8%For more information regarding the value of a property, please contact us for a free consultation.
1336 Furness Pkwy Saint Paul, MN 55119
3 Beds
1 Bath
1,171 SqFt
Key Details
Sold Price $206,500
Property Type Single Family Home
Sub Type Single Family Residence
Listing Status Sold
Purchase Type For Sale
Square Footage 1,171 sqft
Price per Sqft $176
Subdivision Hayden Heights
MLS Listing ID 5322648
Sold Date 01/16/20
Bedrooms 3
Full Baths 1
Year Built 1954
Annual Tax Amount $2,464
Tax Year 2019
Contingent None
Lot Size 6,098 Sqft
Acres 0.14
Lot Dimensions 103x53x84x57
Property Description
Tons of recent updates-see descriptions with pictures! Charming & lovely low maintenance rambler is completely move-in ready! The sizable living room basked in sunlight from the expansive windows overlooking the front yard & allows for various furniture arrangements. Painted in great neutral colors for easy decorating. Newer fixtures & carpet throughout home.The galley style eat-in kitchen offers stainless steel appliance, soft close cabinets & great storage, keeping all your kitchenware within reach, as well as easy access to the backyard for summer barbecues! 3 bedrooms are situated all on the main level. The full bath is conveniently located near the bedrooms, tub/shower combo with tile surround. The partially finished lower level features built in shelves with tons of storage space! Lower level makes for a great family room, rec room, or at home office! Tuckunder 1-car garage-built in shelving & easy secure access to home which is great in the cold MN winters!
Location
State MN
County Ramsey
Zoning Residential-Single Family
Rooms
Basement Drain Tiled, Partial, Partially Finished
Dining Room Breakfast Area, Eat In Kitchen, Informal Dining Room, Living/Dining Room
Interior
Heating Forced Air
Cooling Central Air
Fireplace No
Appliance Dishwasher, Dryer, Freezer, Microwave, Range, Refrigerator, Washer
Exterior
Parking Features Garage Door Opener, Tuckunder Garage
Garage Spaces 1.0
Fence Partial, Wood
Building
Story One
Foundation 1171
Sewer City Sewer/Connected
Water City Water/Connected
Level or Stories One
Structure Type Stucco
New Construction false
Schools
School District St. Paul
Read Less
Want to know what your home might be worth? Contact us for a FREE valuation!

Our team is ready to help you sell your home for the highest possible price ASAP






