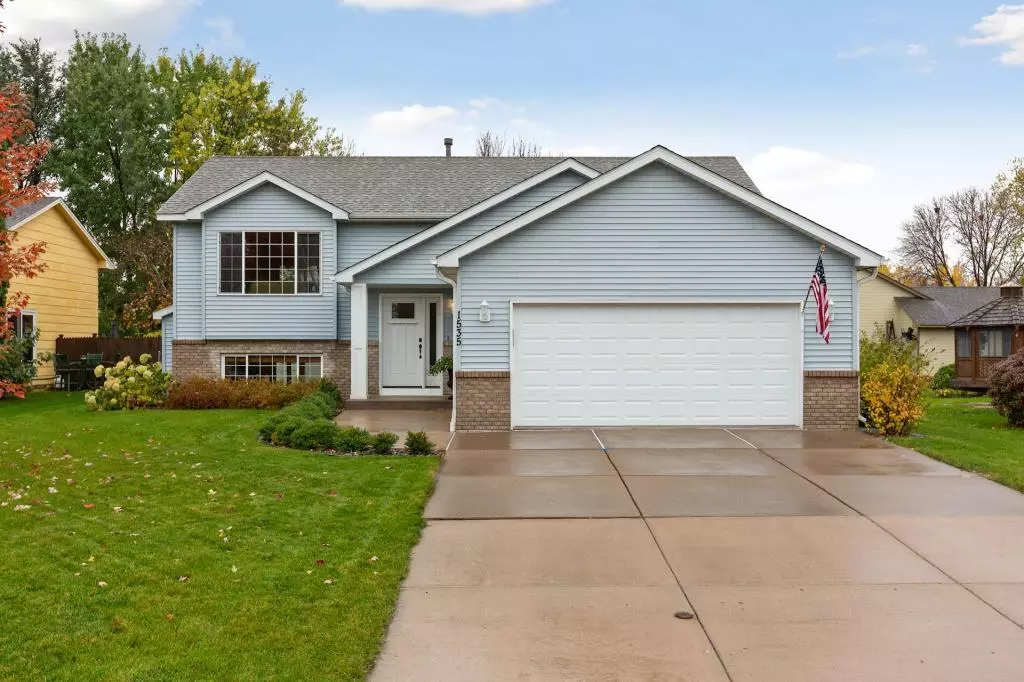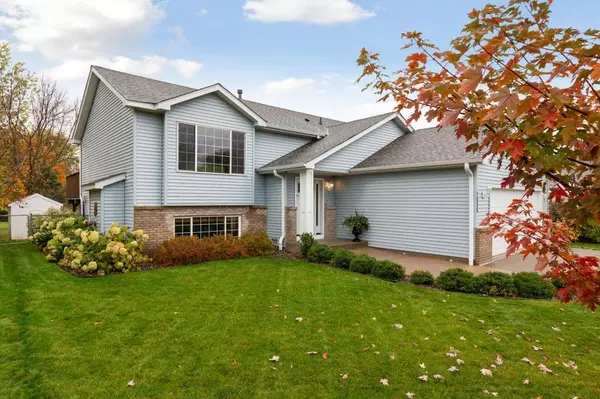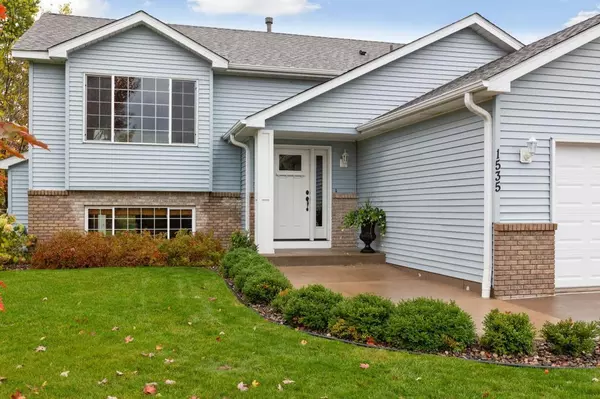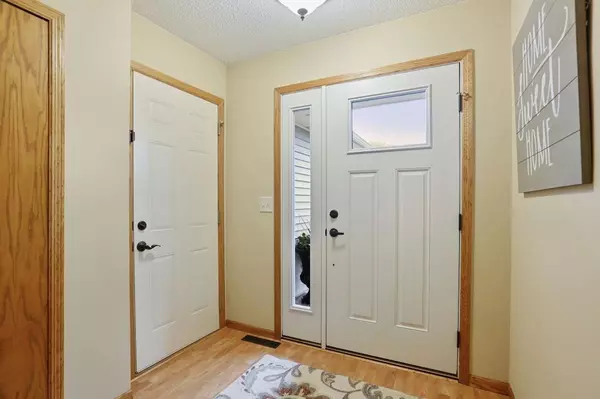$315,000
$315,000
For more information regarding the value of a property, please contact us for a free consultation.
1535 Highland CT Stillwater, MN 55082
5 Beds
2 Baths
2,046 SqFt
Key Details
Sold Price $315,000
Property Type Single Family Home
Sub Type Single Family Residence
Listing Status Sold
Purchase Type For Sale
Square Footage 2,046 sqft
Price per Sqft $153
Subdivision Highlands Of Stillwater
MLS Listing ID 5324974
Sold Date 12/27/19
Bedrooms 5
Full Baths 1
Three Quarter Bath 1
Year Built 1992
Annual Tax Amount $3,608
Tax Year 2019
Contingent None
Lot Size 9,147 Sqft
Acres 0.21
Lot Dimensions 69x130
Property Description
Act Quickly! This Beautiful, 5 Bedroom, 2 Bath home in Stillwater won't last! Great Location!! Situated on a quiet cul-de-sac lot, nestled up to Benson Park and just minutes from Historic Downtown Stillwater!!! Wonderful living spaces inside/out including; large deck and patio overlooking a private, fenced, backyard with access to the park. New landscaping front & back, sprinkler system - newly serviced and ready for next season. Exterior updates include; new roof, overhead garage door and opener, front exterior lights, new corner post on front stoop, new front door, Pella patio door, gutters and down spouts. Inside; enjoy a spacious living room, kitchen/dining room, newly renovated full bathroom, and that hard-to-find 3 bedrooms on the same level. Finished lower level features a large family room with cozy, gas burning fireplace, 3/4 bath, laundry/utility room plus two more bedrooms. Fresh paint, newer carpet, light fixtures and ceiling fans throughout. Truly A Must See!
Location
State MN
County Washington
Zoning Residential-Single Family
Rooms
Basement Block, Daylight/Lookout Windows, Drain Tiled, Finished, Sump Pump
Dining Room Kitchen/Dining Room
Interior
Heating Forced Air
Cooling Central Air
Fireplaces Number 1
Fireplaces Type Family Room, Gas
Fireplace Yes
Appliance Dishwasher, Disposal, Dryer, Microwave, Range, Refrigerator, Washer, Water Softener Owned
Exterior
Parking Features Attached Garage, Concrete
Garage Spaces 2.0
Fence Chain Link
Roof Type Age 8 Years or Less, Asphalt, Pitched
Building
Lot Description Public Transit (w/in 6 blks), Tree Coverage - Light
Story Split Entry (Bi-Level)
Foundation 1080
Sewer City Sewer/Connected
Water City Water/Connected
Level or Stories Split Entry (Bi-Level)
Structure Type Brick/Stone, Vinyl Siding
New Construction false
Schools
School District Stillwater
Read Less
Want to know what your home might be worth? Contact us for a FREE valuation!

Our team is ready to help you sell your home for the highest possible price ASAP






