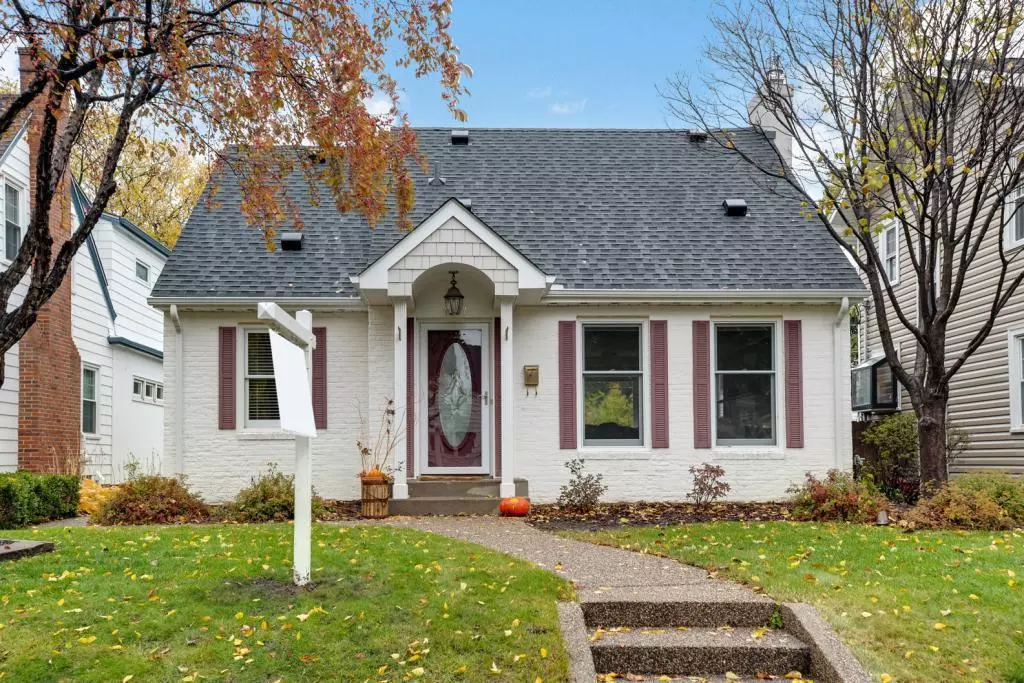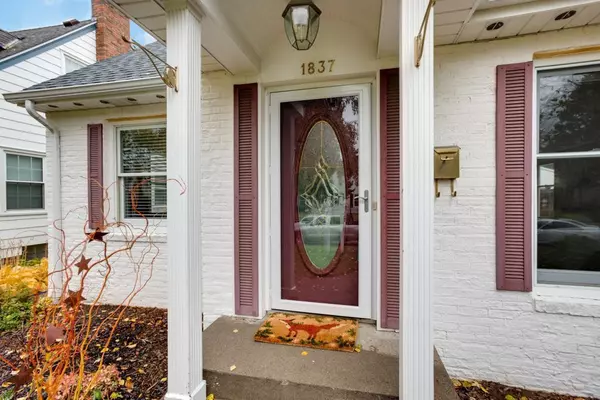$422,000
$469,900
10.2%For more information regarding the value of a property, please contact us for a free consultation.
1837 Beechwood AVE Saint Paul, MN 55116
3 Beds
4 Baths
1,750 SqFt
Key Details
Sold Price $422,000
Property Type Single Family Home
Sub Type Single Family Residence
Listing Status Sold
Purchase Type For Sale
Square Footage 1,750 sqft
Price per Sqft $241
Subdivision Highview Add
MLS Listing ID 5325000
Sold Date 04/07/20
Bedrooms 3
Full Baths 1
Half Baths 2
Three Quarter Bath 1
Year Built 1946
Annual Tax Amount $6,632
Tax Year 2019
Contingent None
Lot Size 5,227 Sqft
Acres 0.12
Lot Dimensions 40x124
Property Description
Highland Park Charmer! Just blocks to the Village with all the old-world charm but stunningly renovated! Open main floor has stunning LR with gas FP, custom mantle & marble hearth. Gorgeous kitchen with high-end stainless appliance, granite counters & undermount sink. Main floor BR, currently being used as main floor family room with ½ bath. Great sun porch & deck round out the main floor. Such a great entertaining flow on the 1st level. 2nd floor has master suite oasis, rarely found in St. Paul! Spacious suite with great closet & spa like bath – Kohler & Toto fixtures, subway tile & stunning glass shower doors. 2nd bedroom & additional tiled bath up. LL is a great family room space, with multiple seating areas, bar & another ½ bath. Updated windows, furnace, water heater, electric, washer & dryer. Enjoy all the walk-ability Highland has to offer while being on a quiet street. This is the perfect place to call home!
Location
State MN
County Ramsey
Zoning Residential-Single Family
Rooms
Basement Egress Window(s), Finished, Full
Dining Room Living/Dining Room
Interior
Heating Forced Air
Cooling Central Air
Fireplaces Number 1
Fireplaces Type Gas, Living Room
Fireplace Yes
Appliance Dishwasher, Disposal, Dryer, Microwave, Range, Refrigerator, Washer
Exterior
Parking Features Detached
Garage Spaces 1.0
Fence Wood
Roof Type Asphalt
Building
Lot Description Public Transit (w/in 6 blks), Tree Coverage - Light
Story One and One Half
Foundation 762
Sewer City Sewer/Connected
Water City Water/Connected
Level or Stories One and One Half
Structure Type Brick/Stone, Stucco
New Construction false
Schools
School District St. Paul
Read Less
Want to know what your home might be worth? Contact us for a FREE valuation!

Our team is ready to help you sell your home for the highest possible price ASAP





