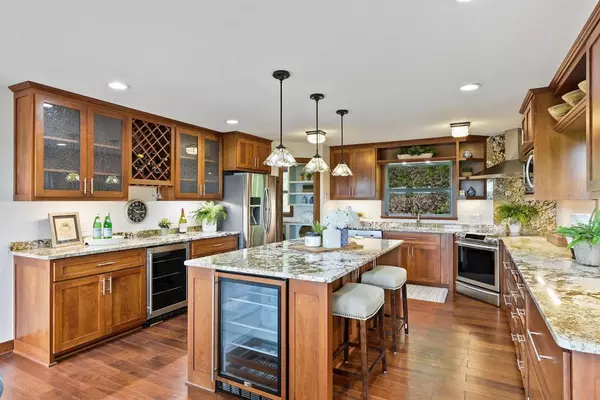$658,000
$675,000
2.5%For more information regarding the value of a property, please contact us for a free consultation.
15711 Upper 34th ST S Afton, MN 55001
4 Beds
3 Baths
5,354 SqFt
Key Details
Sold Price $658,000
Property Type Single Family Home
Sub Type Single Family Residence
Listing Status Sold
Purchase Type For Sale
Square Footage 5,354 sqft
Price per Sqft $122
Subdivision County Auditors 05
MLS Listing ID 5323916
Sold Date 05/15/20
Bedrooms 4
Full Baths 2
Three Quarter Bath 1
Year Built 1966
Annual Tax Amount $2,608
Tax Year 2019
Contingent None
Lot Size 1.990 Acres
Acres 1.99
Lot Dimensions 230x377x230x377
Property Description
Come home to breath taking views of the St. Croix valley. Your new modern-day home has a cabin feel but unleashes to the modern-day home. Your new home is spacious, open floor plan with vaulted ceilings and drop beam architect. Sneak away to your personal hideaway where you can lay in bed and take in the views of the St. Croix Valley. The kitchen is the heart of the home between the scenic views and all the upgrades. Feel like going for a swim? Head to your pool house and go for a dip and have dinner. Your pool house is a second home no need to send family and friends to a hotel you have plenty of room while still having your own privacy. This home has everything you need and more don’t miss out on your dream home.
Location
State MN
County Washington
Zoning Residential-Single Family
Rooms
Basement Finished, Full, Walkout
Dining Room Informal Dining Room, Kitchen/Dining Room
Interior
Heating Hot Water, Radiant
Cooling None
Fireplaces Number 1
Fireplaces Type Family Room, Stone, Wood Burning
Fireplace Yes
Appliance Dishwasher, Exhaust Fan, Microwave, Other, Range, Refrigerator
Exterior
Parking Features Detached, Asphalt, Concrete, Shared Driveway, Garage Door Opener, Tuckunder Garage
Garage Spaces 2.0
Fence Privacy, Wood
Pool Heated, Indoor
Roof Type Asphalt
Building
Lot Description Irregular Lot, Tree Coverage - Medium
Story Two
Foundation 1267
Sewer Private Sewer
Water Well
Level or Stories Two
Structure Type Brick/Stone,Wood Siding
New Construction false
Schools
School District Stillwater
Read Less
Want to know what your home might be worth? Contact us for a FREE valuation!

Our team is ready to help you sell your home for the highest possible price ASAP






