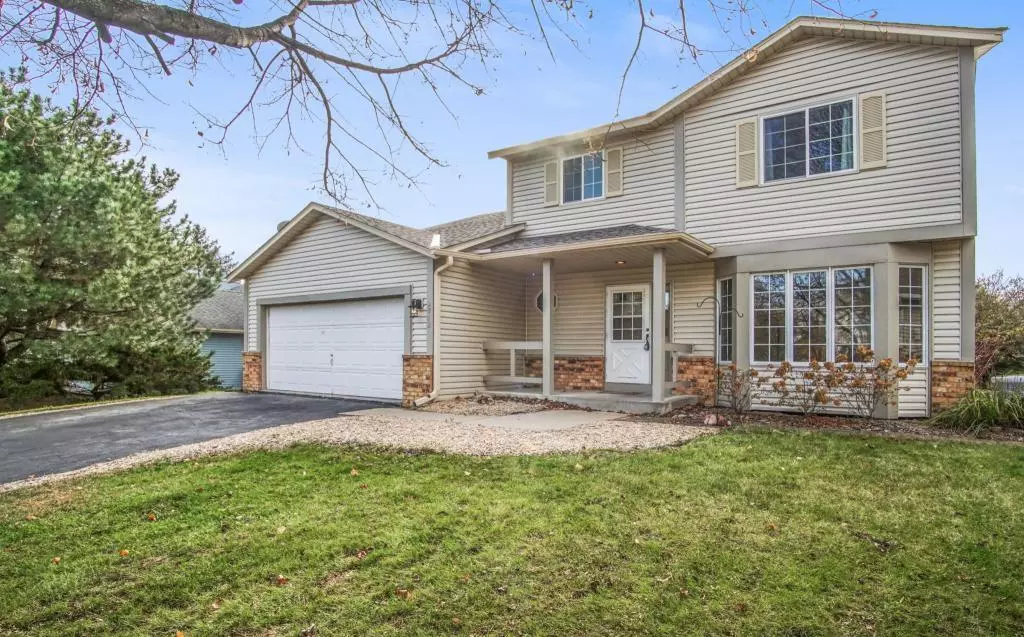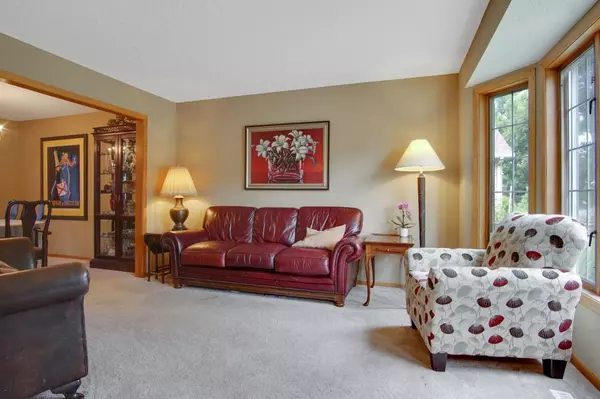$320,000
$319,900
For more information regarding the value of a property, please contact us for a free consultation.
2812 Mckinley DR Woodbury, MN 55125
4 Beds
3 Baths
2,568 SqFt
Key Details
Sold Price $320,000
Property Type Single Family Home
Sub Type Single Family Residence
Listing Status Sold
Purchase Type For Sale
Square Footage 2,568 sqft
Price per Sqft $124
Subdivision Colby Lake 8Th Add
MLS Listing ID 5326192
Sold Date 12/16/19
Bedrooms 4
Full Baths 1
Half Baths 1
Three Quarter Bath 1
HOA Fees $18/ann
Year Built 1988
Annual Tax Amount $3,982
Tax Year 2019
Contingent None
Lot Size 10,890 Sqft
Acres 0.25
Lot Dimensions 78x140
Property Description
Freshly painted 1st and 2nd floor and professionally cleaned carpets! Beautiful traditional 2 story with 4 bedrooms on the same floor in the excellent Woodbury School District! Close to all 3 schools! Walk to Pioneer Park ball fields and basketball courts and use Colby Lake Pool & Tennis Courts. Or take the trails to Colby Lake & Edgewater Park! Gleaming hardwood floors and lots of natural light! Living room and family room on the main floor and huge new amusement room in the lower level! Sellers finished the basement, installed new roof, landscaped, opened up and painted the kitchen and added all new stainless appliances. The rain won’t stop you from enjoying the massive freshly painted and partially covered deck! Incredible location close to shopping, restaurants, cafes, and more!
Location
State MN
County Washington
Zoning Residential-Single Family
Rooms
Basement Drain Tiled, Full, Partially Finished, Sump Pump
Dining Room Eat In Kitchen, Informal Dining Room, Separate/Formal Dining Room
Interior
Heating Forced Air
Cooling Central Air
Fireplace No
Appliance Dishwasher, Dryer, Microwave, Range, Refrigerator, Washer, Water Softener Owned
Exterior
Parking Features Attached Garage, Asphalt, Garage Door Opener
Garage Spaces 2.0
Fence Chain Link, Partial
Pool Below Ground, Shared
Roof Type Age 8 Years or Less, Asphalt
Building
Lot Description Public Transit (w/in 6 blks), Tree Coverage - Light
Story Two
Foundation 1034
Sewer City Sewer/Connected
Water City Water/Connected
Level or Stories Two
Structure Type Brick/Stone, Vinyl Siding
New Construction false
Schools
School District South Washington County
Others
HOA Fee Include Other
Read Less
Want to know what your home might be worth? Contact us for a FREE valuation!

Our team is ready to help you sell your home for the highest possible price ASAP






